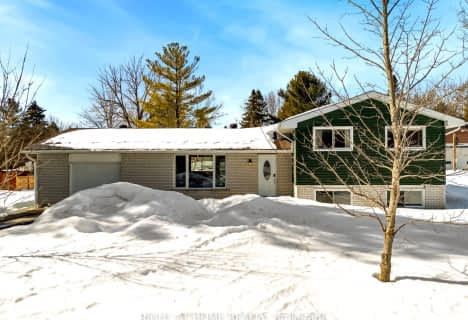Note: Property is not currently for sale or for rent.

-
Type: Detached
-
Style: Bungalow-Raised
-
Lot Size: 105 x 300
-
Age: 16-30 years
-
Taxes: $2,632 per year
-
Days on Site: 25 Days
-
Added: Jul 03, 2023 (3 weeks on market)
-
Updated:
-
Last Checked: 1 month ago
-
MLS®#: S6294916
-
Listed By: Re/max orillia realty (1996) ltd. brokerage
Welcome to 2017 Avery Lane ..located in Marchmont , the desired, preferred, family friendly neighhourhood , this lovely, well-kept 3 bdrm, 3 bath raised bungalow boasts over 1600 sq.ft of living space on a mature.72 AC lot. Open concept kitchen/dining/living areas, all carpet free, 3 recently renovated bathrooms, energy efficient LED light fixtures throughout the home; lower level rec room, laundry room, insulated double car garage with inside entry. Plenty of space to add a pool, detached garage/shop and extra leisure space if desired. Double car paved driveway with plenty of space for multiple cars, boats, and extra toys!! Walk to the Marchmont Community Park that offers ball diamond, basketball courts, swings and a place to meet up with friends. Close proximity to ski hills, commute to Orillia/Barrie/Midland. Call today for your private viewing. Quick occupancy available.
Property Details
Facts for 2017 Avery Lane, Severn
Status
Days on Market: 25
Last Status: Sold
Sold Date: Jul 08, 2019
Closed Date: Jul 25, 2019
Expiry Date: Sep 12, 2019
Sold Price: $580,000
Unavailable Date: Nov 30, -0001
Input Date: Jun 13, 2019
Prior LSC: Sold
Property
Status: Sale
Property Type: Detached
Style: Bungalow-Raised
Age: 16-30
Area: Severn
Community: Marchmont
Availability Date: FLEX
Assessment Amount: $326,000
Assessment Year: 2019
Inside
Bedrooms: 3
Bathrooms: 3
Kitchens: 1
Rooms: 8
Air Conditioning: Central Air
Washrooms: 3
Building
Basement: Finished
Basement 2: Full
Exterior: Alum Siding
Exterior: Brick Front
Water Supply Type: Drilled Well
Parking
Covered Parking Spaces: 10
Total Parking Spaces: 12
Fees
Tax Year: 2019
Tax Legal Description: PT LT 2 CON 1 NORTH ORILLIA; PT POWLEY ST PL 74 NO
Taxes: $2,632
Land
Cross Street: Highway 12W/Townline
Municipality District: Severn
Parcel Number: 585860022
Pool: None
Sewer: Septic
Lot Depth: 300
Lot Frontage: 105
Acres: .50-1.99
Zoning: R2
Rooms
Room details for 2017 Avery Lane, Severn
| Type | Dimensions | Description |
|---|---|---|
| Dining Main | 3.65 x 2.74 | |
| Living Main | 3.81 x 4.97 | |
| Kitchen Main | 3.60 x 3.75 | |
| Bathroom Main | 1.82 x 2.54 | |
| Br Main | 3.04 x 2.94 | |
| Br Main | 3.91 x 3.17 | |
| Prim Bdrm Main | 4.41 x 3.55 | |
| Bathroom Main | 1.67 x 3.09 | |
| Rec Lower | 7.56 x 6.19 | |
| Laundry Lower | 1.72 x 3.04 | |
| Bathroom Lower | 1.93 x 2.74 |
| XXXXXXXX | XXX XX, XXXX |
XXXX XXX XXXX |
$XXX,XXX |
| XXX XX, XXXX |
XXXXXX XXX XXXX |
$XXX,XXX |
| XXXXXXXX XXXX | XXX XX, XXXX | $580,000 XXX XXXX |
| XXXXXXXX XXXXXX | XXX XX, XXXX | $599,999 XXX XXXX |

ÉÉC Samuel-de-Champlain
Elementary: CatholicWarminster Elementary School
Elementary: PublicMarchmont Public School
Elementary: PublicOrchard Park Elementary School
Elementary: PublicHarriett Todd Public School
Elementary: PublicNotre Dame Catholic School
Elementary: CatholicOrillia Campus
Secondary: PublicSt Joseph's Separate School
Secondary: CatholicPatrick Fogarty Secondary School
Secondary: CatholicTwin Lakes Secondary School
Secondary: PublicOrillia Secondary School
Secondary: PublicEastview Secondary School
Secondary: Public- 2 bath
- 3 bed
- 1100 sqft
4006 Line 13 North, Oro Medonte, Ontario • L0K 1E0 • Warminister

