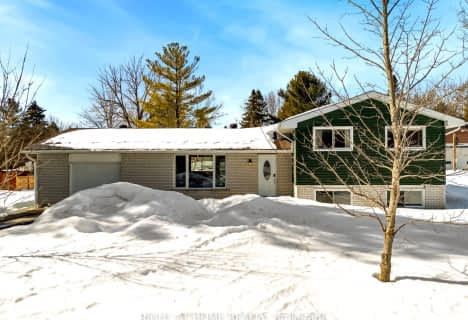
ÉÉC Samuel-de-Champlain
Elementary: Catholic
6.35 km
Warminster Elementary School
Elementary: Public
2.64 km
Marchmont Public School
Elementary: Public
1.18 km
Orchard Park Elementary School
Elementary: Public
6.65 km
Harriett Todd Public School
Elementary: Public
7.38 km
Notre Dame Catholic School
Elementary: Catholic
4.55 km
Orillia Campus
Secondary: Public
7.93 km
St Joseph's Separate School
Secondary: Catholic
27.74 km
Patrick Fogarty Secondary School
Secondary: Catholic
6.51 km
Twin Lakes Secondary School
Secondary: Public
7.57 km
Orillia Secondary School
Secondary: Public
6.62 km
Eastview Secondary School
Secondary: Public
27.64 km

