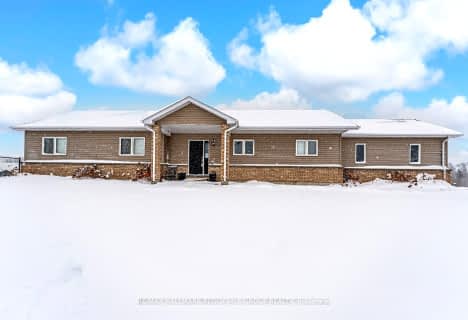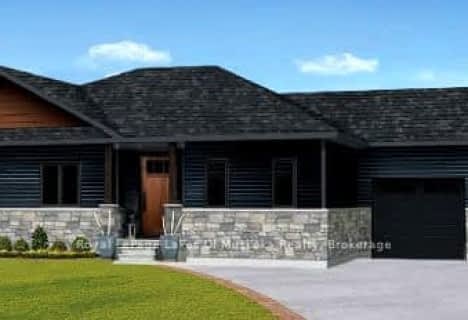
ÉÉC Samuel-de-Champlain
Elementary: Catholic
6.51 km
Warminster Elementary School
Elementary: Public
2.50 km
Marchmont Public School
Elementary: Public
1.31 km
Orchard Park Elementary School
Elementary: Public
6.82 km
Harriett Todd Public School
Elementary: Public
7.50 km
Notre Dame Catholic School
Elementary: Catholic
4.67 km
Orillia Campus
Secondary: Public
8.07 km
St Joseph's Separate School
Secondary: Catholic
27.56 km
Patrick Fogarty Secondary School
Secondary: Catholic
6.69 km
Twin Lakes Secondary School
Secondary: Public
7.67 km
Orillia Secondary School
Secondary: Public
6.77 km
Eastview Secondary School
Secondary: Public
27.48 km



