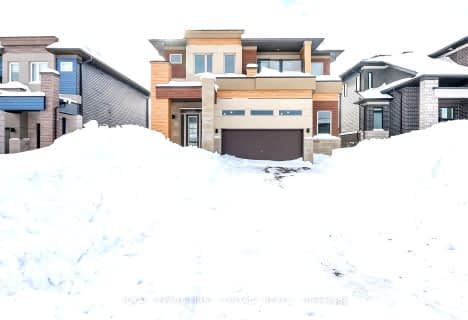
St Bernard's Separate School
Elementary: Catholic
7.58 km
Couchiching Heights Public School
Elementary: Public
5.13 km
Severn Shores Public School
Elementary: Public
3.69 km
Monsignor Lee Separate School
Elementary: Catholic
6.21 km
Orchard Park Elementary School
Elementary: Public
6.24 km
Lions Oval Public School
Elementary: Public
6.78 km
Orillia Campus
Secondary: Public
7.16 km
Gravenhurst High School
Secondary: Public
27.56 km
Sutton District High School
Secondary: Public
40.89 km
Patrick Fogarty Secondary School
Secondary: Catholic
5.64 km
Twin Lakes Secondary School
Secondary: Public
9.01 km
Orillia Secondary School
Secondary: Public
7.10 km




