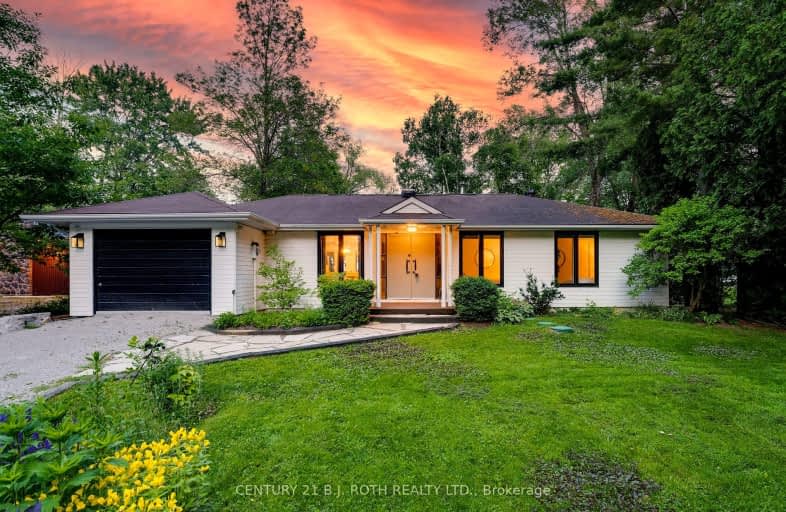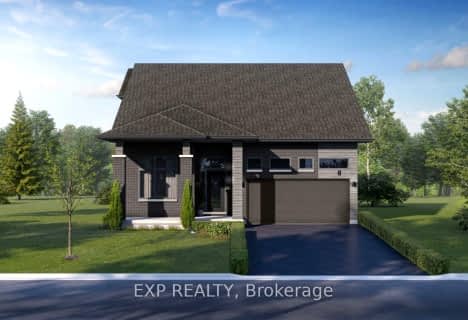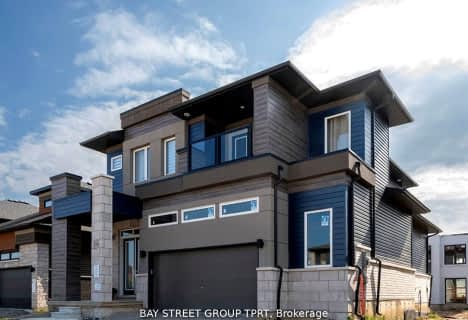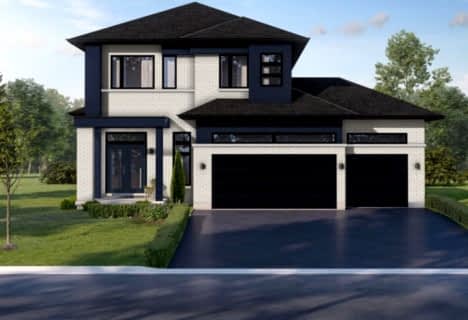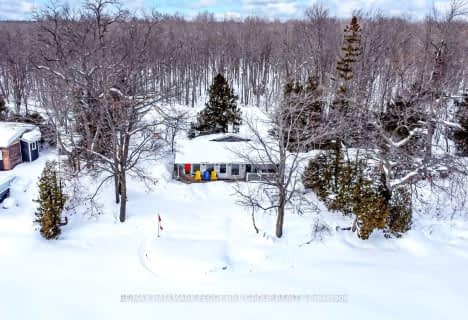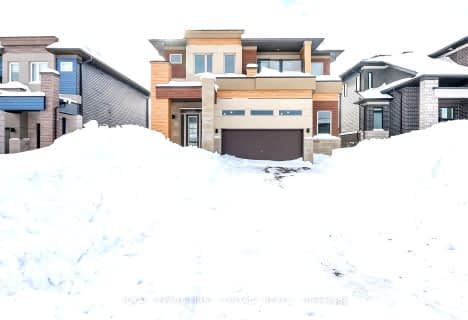Car-Dependent
- Almost all errands require a car.
9
/100
Somewhat Bikeable
- Most errands require a car.
28
/100

ÉÉC Samuel-de-Champlain
Elementary: Catholic
8.74 km
Couchiching Heights Public School
Elementary: Public
7.04 km
Severn Shores Public School
Elementary: Public
1.66 km
Monsignor Lee Separate School
Elementary: Catholic
8.17 km
Orchard Park Elementary School
Elementary: Public
8.13 km
Lions Oval Public School
Elementary: Public
8.74 km
Orillia Campus
Secondary: Public
9.16 km
Gravenhurst High School
Secondary: Public
25.54 km
Patrick Fogarty Secondary School
Secondary: Catholic
7.49 km
Twin Lakes Secondary School
Secondary: Public
10.97 km
Trillium Lakelands' AETC's
Secondary: Public
39.72 km
Orillia Secondary School
Secondary: Public
9.00 km
-
Couchiching Beach Park
Terry Fox Cir, Orillia ON 8.1km -
Centennial Park
Orillia ON 8.52km -
Veterans Memorial Park
Orillia ON 8.7km
-
Scotiabank
5884 Rama Rd, Orillia ON L3V 6H6 5.6km -
Scotiabank
1094 Barrydowne Rd at la, Rama ON L0K 1T0 5.69km -
President's Choice Financial ATM
1029 Brodie Dr, Severn ON L3V 0V2 7km
