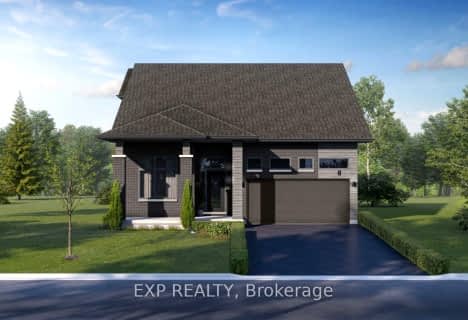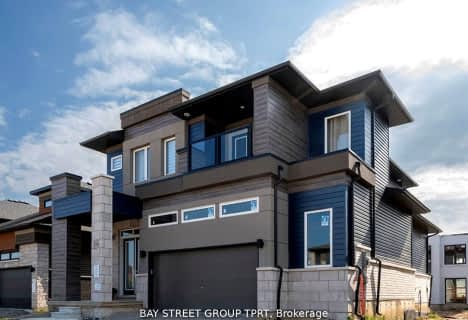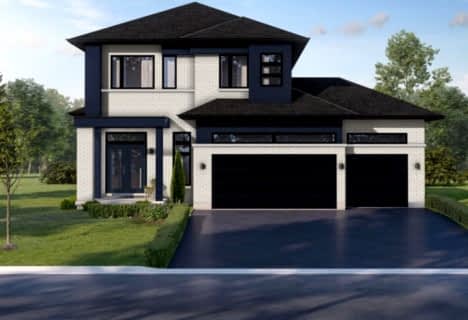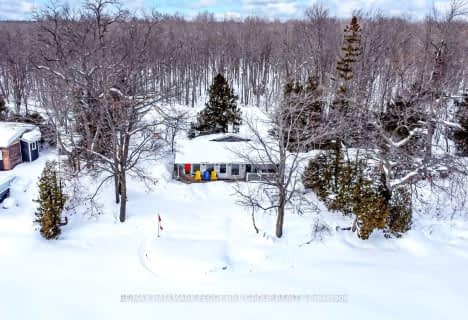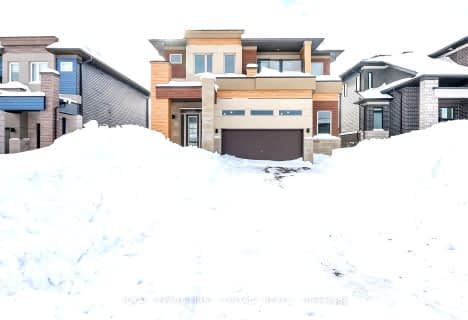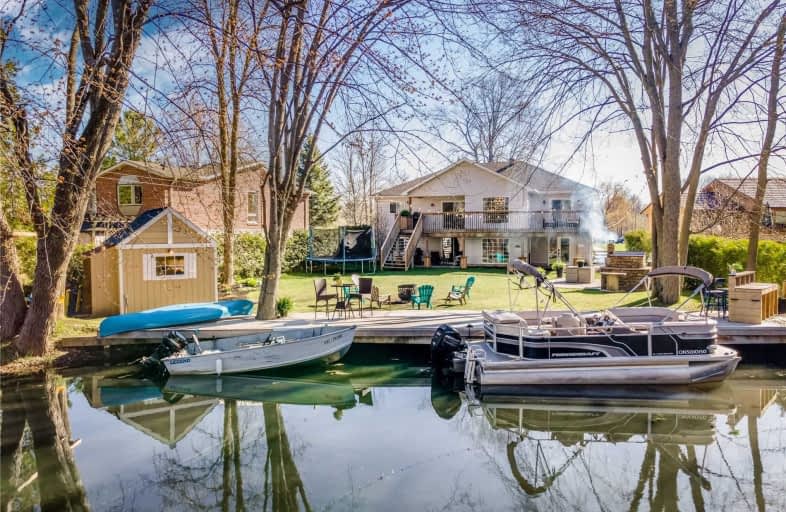
Video Tour

ÉÉC Samuel-de-Champlain
Elementary: Catholic
8.91 km
Couchiching Heights Public School
Elementary: Public
7.22 km
Severn Shores Public School
Elementary: Public
1.45 km
Monsignor Lee Separate School
Elementary: Catholic
8.36 km
Orchard Park Elementary School
Elementary: Public
8.30 km
Lions Oval Public School
Elementary: Public
8.93 km
Orillia Campus
Secondary: Public
9.36 km
Gravenhurst High School
Secondary: Public
25.31 km
Patrick Fogarty Secondary School
Secondary: Catholic
7.66 km
Twin Lakes Secondary School
Secondary: Public
11.16 km
Trillium Lakelands' AETC's
Secondary: Public
39.51 km
Orillia Secondary School
Secondary: Public
9.18 km


