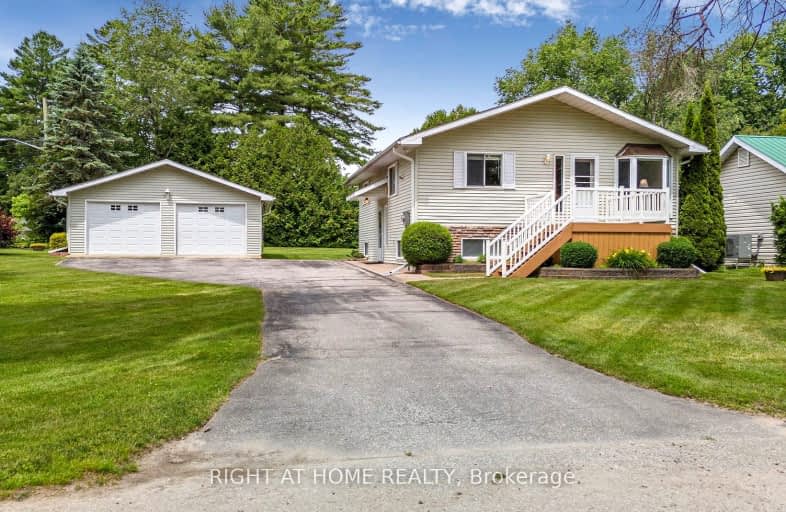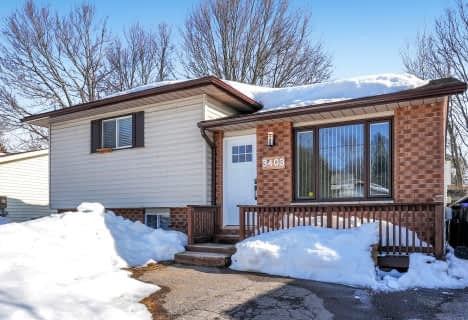
Video Tour
Car-Dependent
- Almost all errands require a car.
19
/100
Somewhat Bikeable
- Most errands require a car.
31
/100

K P Manson Public School
Elementary: Public
9.70 km
Couchiching Heights Public School
Elementary: Public
8.20 km
Severn Shores Public School
Elementary: Public
0.51 km
Monsignor Lee Separate School
Elementary: Catholic
9.33 km
Orchard Park Elementary School
Elementary: Public
9.28 km
Lions Oval Public School
Elementary: Public
9.90 km
Orillia Campus
Secondary: Public
10.33 km
Gravenhurst High School
Secondary: Public
24.38 km
Patrick Fogarty Secondary School
Secondary: Catholic
8.64 km
Twin Lakes Secondary School
Secondary: Public
12.13 km
Trillium Lakelands' AETC's
Secondary: Public
38.56 km
Orillia Secondary School
Secondary: Public
10.16 km
-
O E l C Kitchen
7098 Rama Rd, Severn Bridge ON L0K 1L0 3.04km -
Couchiching Beach Park
Terry Fox Cir, Orillia ON 9.26km -
Centennial Park
Orillia ON 9.69km
-
Scotiabank
5884 Rama Rd, Orillia ON L3V 6H6 6.45km -
Scotiabank
1094 Barrydowne Rd at la, Rama ON L0K 1T0 6.55km -
President's Choice Financial ATM
1029 Brodie Dr, Severn ON L3V 0V2 8.13km






