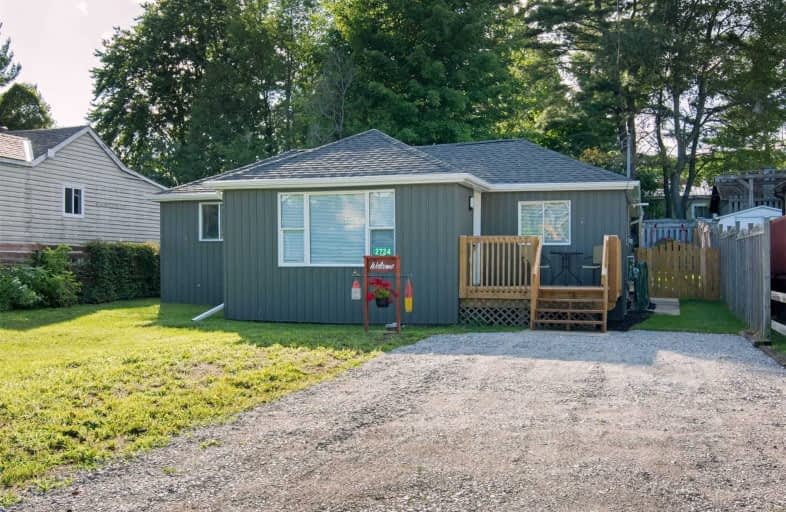Sold on Aug 28, 2020
Note: Property is not currently for sale or for rent.

-
Type: Detached
-
Style: Bungalow
-
Size: 700 sqft
-
Lot Size: 50 x 140 Feet
-
Age: 51-99 years
-
Taxes: $2,055 per year
-
Days on Site: 16 Days
-
Added: Aug 12, 2020 (2 weeks on market)
-
Updated:
-
Last Checked: 1 month ago
-
MLS®#: S4867303
-
Listed By: Royal lepage signature realty, brokerage
Enjoy Community Living At Cumberland Beach! Charming Home With Two Bedrooms, One Bath And Spacious Living Room. This Home Boasts Many Updated Attributes In 2017 Including Roof & Shingles, Plumbing, Insulation & Laminate Flooring. Exterior Vinyl Siding/Eavestroughs And Soffits In 2018. New Front Deck, Interlock Landscaping And An Inviting Patio Off The Kitchen. Freshly Painted In Neutral Colours This Year.
Extras
Stove/Refrigerator New In 2017. Dishwasher & Stove Fan (2020). Located Across From Lake Couchiching With Direct Access Through Park And Beach. Boat Launch One Block Away Small Association Fee Of $25.00 Per Year. $98 Quarterly (Hwt)
Property Details
Facts for 2724 Lakeside Drive, Severn
Status
Days on Market: 16
Last Status: Sold
Sold Date: Aug 28, 2020
Closed Date: Oct 01, 2020
Expiry Date: Oct 12, 2020
Sold Price: $325,000
Unavailable Date: Aug 28, 2020
Input Date: Aug 12, 2020
Property
Status: Sale
Property Type: Detached
Style: Bungalow
Size (sq ft): 700
Age: 51-99
Area: Severn
Community: West Shore
Availability Date: Neg
Inside
Bedrooms: 2
Bathrooms: 1
Kitchens: 1
Rooms: 4
Den/Family Room: No
Air Conditioning: None
Fireplace: No
Washrooms: 1
Building
Basement: Crawl Space
Heat Type: Forced Air
Heat Source: Gas
Exterior: Vinyl Siding
Water Supply: Municipal
Special Designation: Unknown
Parking
Driveway: Private
Garage Type: None
Covered Parking Spaces: 4
Total Parking Spaces: 4
Fees
Tax Year: 2020
Tax Legal Description: Lt 52 Pl 811 North Orillia; Severn
Taxes: $2,055
Highlights
Feature: Beach
Feature: Lake Access
Feature: Lake/Pond
Feature: Park
Feature: Place Of Worship
Feature: School
Land
Cross Street: Lakeside Dr & Corona
Municipality District: Severn
Fronting On: West
Pool: None
Sewer: Sewers
Lot Depth: 140 Feet
Lot Frontage: 50 Feet
Additional Media
- Virtual Tour: http://tours.viewpointimaging.ca/ub/166084
Rooms
Room details for 2724 Lakeside Drive, Severn
| Type | Dimensions | Description |
|---|---|---|
| Kitchen Main | 2.90 x 4.80 | Vinyl Floor |
| Living Main | 4.70 x 4.90 | Laminate |
| Master Main | 3.10 x 4.10 | Laminate |
| 2nd Br Main | 2.90 x 3.00 | Laminate |
| Laundry Main | - | |
| Bathroom Main | - |
| XXXXXXXX | XXX XX, XXXX |
XXXX XXX XXXX |
$XXX,XXX |
| XXX XX, XXXX |
XXXXXX XXX XXXX |
$XXX,XXX |
| XXXXXXXX XXXX | XXX XX, XXXX | $325,000 XXX XXXX |
| XXXXXXXX XXXXXX | XXX XX, XXXX | $329,000 XXX XXXX |

K P Manson Public School
Elementary: PublicCouchiching Heights Public School
Elementary: PublicSevern Shores Public School
Elementary: PublicMonsignor Lee Separate School
Elementary: CatholicOrchard Park Elementary School
Elementary: PublicLions Oval Public School
Elementary: PublicOrillia Campus
Secondary: PublicGravenhurst High School
Secondary: PublicPatrick Fogarty Secondary School
Secondary: CatholicTwin Lakes Secondary School
Secondary: PublicTrillium Lakelands' AETC's
Secondary: PublicOrillia Secondary School
Secondary: Public

