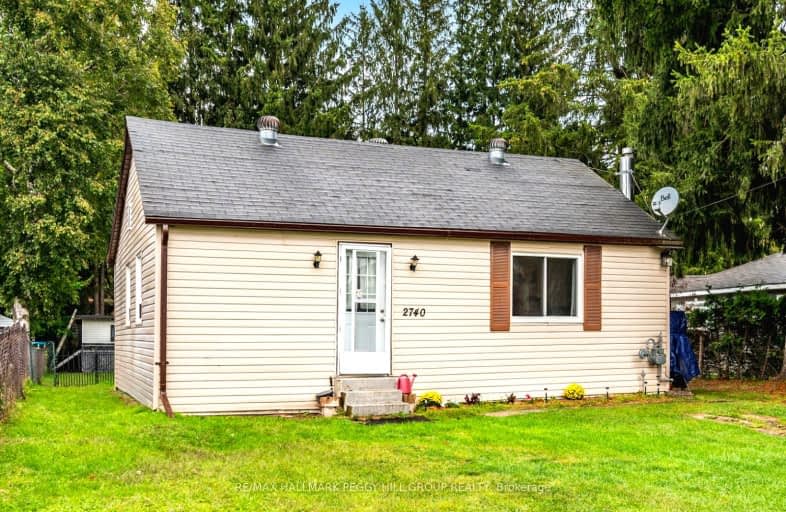Car-Dependent
- Almost all errands require a car.
21
/100
Somewhat Bikeable
- Most errands require a car.
32
/100

K P Manson Public School
Elementary: Public
9.50 km
Couchiching Heights Public School
Elementary: Public
8.40 km
Severn Shores Public School
Elementary: Public
0.36 km
Monsignor Lee Separate School
Elementary: Catholic
9.52 km
Orchard Park Elementary School
Elementary: Public
9.47 km
Lions Oval Public School
Elementary: Public
10.09 km
Orillia Campus
Secondary: Public
10.51 km
Gravenhurst High School
Secondary: Public
24.20 km
Patrick Fogarty Secondary School
Secondary: Catholic
8.83 km
Twin Lakes Secondary School
Secondary: Public
12.32 km
Trillium Lakelands' AETC's
Secondary: Public
38.37 km
Orillia Secondary School
Secondary: Public
10.35 km
-
O E l C Kitchen
7098 Rama Rd, Severn Bridge ON L0K 1L0 2.95km -
Couchiching Beach Park
Terry Fox Cir, Orillia ON 9.45km -
Centennial Park
Orillia ON 9.88km
-
Scotiabank
5884 Rama Rd, Orillia ON L3V 6H6 6.57km -
Scotiabank
1094 Barrydowne Rd at la, Rama ON L0K 1T0 6.67km -
President's Choice Financial ATM
1029 Brodie Dr, Severn ON L3V 0V2 8.32km



