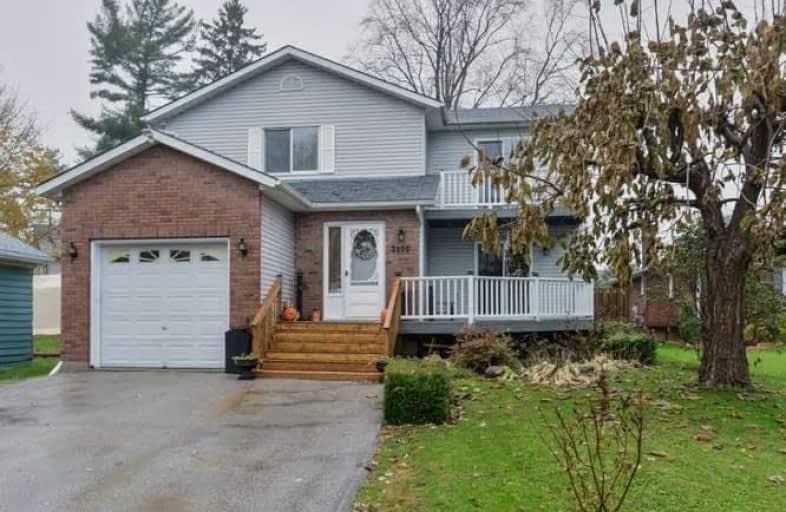Sold on Feb 28, 2019
Note: Property is not currently for sale or for rent.

-
Type: Detached
-
Style: 2-Storey
-
Size: 1100 sqft
-
Lot Size: 65.3 x 150 Feet
-
Age: 16-30 years
-
Taxes: $2,813 per year
-
Days on Site: 14 Days
-
Added: Feb 14, 2019 (2 weeks on market)
-
Updated:
-
Last Checked: 1 month ago
-
MLS®#: S4359454
-
Listed By: Century 21 lakeside cove realty ltd., brokerage
Great Family Home Located In A Quiet Neighbourhood With Views & Access To Lake Couchiching. This Home Features 3 Beds, 2 Baths With A Combination Open Kitchen, Dining & Living Area. Main Floor Laundry, Finished Basmt, Attached Garage With Inside Entry, Natural Gas & Central Air(2016) & Central Vac - Hookup Required. Kids Will Love The Fenced In Yard & Its A Short Walk To The Newly Built Severn Shores Public School. Quick Access To Hwy 11 Is A Commuters Dream.
Property Details
Facts for 2900 Lakeside Drive, Severn
Status
Days on Market: 14
Last Status: Sold
Sold Date: Feb 28, 2019
Closed Date: Apr 25, 2019
Expiry Date: May 14, 2019
Sold Price: $433,000
Unavailable Date: Feb 28, 2019
Input Date: Feb 14, 2019
Property
Status: Sale
Property Type: Detached
Style: 2-Storey
Size (sq ft): 1100
Age: 16-30
Area: Severn
Community: Rural Severn
Availability Date: Flexible
Inside
Bedrooms: 3
Bathrooms: 2
Kitchens: 1
Rooms: 9
Den/Family Room: Yes
Air Conditioning: Central Air
Fireplace: No
Laundry Level: Main
Central Vacuum: Y
Washrooms: 2
Utilities
Electricity: Yes
Gas: Yes
Cable: Yes
Telephone: Yes
Building
Basement: Finished
Heat Type: Forced Air
Heat Source: Gas
Exterior: Brick Front
Exterior: Vinyl Siding
Water Supply: Municipal
Special Designation: Unknown
Retirement: N
Parking
Driveway: Pvt Double
Garage Spaces: 1
Garage Type: Attached
Covered Parking Spaces: 4
Fees
Tax Year: 2018
Tax Legal Description: Lt 53 Pl 723 North Orillia, Severn
Taxes: $2,813
Highlights
Feature: Beach
Feature: Lake Access
Feature: School
Land
Cross Street: Beckett Place/Lakesi
Municipality District: Severn
Fronting On: East
Parcel Number: 586150351
Pool: None
Sewer: Sewers
Lot Depth: 150 Feet
Lot Frontage: 65.3 Feet
Rooms
Room details for 2900 Lakeside Drive, Severn
| Type | Dimensions | Description |
|---|---|---|
| Living Main | 4.26 x 4.26 | Hardwood Floor, W/O To Deck |
| Dining Main | 3.35 x 3.04 | Ceramic Floor, W/O To Yard |
| Kitchen Main | 3.35 x 2.74 | |
| Master 2nd | 4.26 x 3.96 | Broadloom, W/O To Balcony, Overlook Water |
| 2nd Br 2nd | 4.26 x 2.74 | Broadloom |
| 3rd Br 2nd | 3.35 x 3.04 | Broadloom |
| Family Bsmt | 3.96 x 5.48 | Laminate |
| XXXXXXXX | XXX XX, XXXX |
XXXX XXX XXXX |
$XXX,XXX |
| XXX XX, XXXX |
XXXXXX XXX XXXX |
$XXX,XXX | |
| XXXXXXXX | XXX XX, XXXX |
XXXXXXX XXX XXXX |
|
| XXX XX, XXXX |
XXXXXX XXX XXXX |
$XXX,XXX |
| XXXXXXXX XXXX | XXX XX, XXXX | $433,000 XXX XXXX |
| XXXXXXXX XXXXXX | XXX XX, XXXX | $449,000 XXX XXXX |
| XXXXXXXX XXXXXXX | XXX XX, XXXX | XXX XXXX |
| XXXXXXXX XXXXXX | XXX XX, XXXX | $479,900 XXX XXXX |

K P Manson Public School
Elementary: PublicCouchiching Heights Public School
Elementary: PublicSevern Shores Public School
Elementary: PublicMonsignor Lee Separate School
Elementary: CatholicOrchard Park Elementary School
Elementary: PublicLions Oval Public School
Elementary: PublicOrillia Campus
Secondary: PublicGravenhurst High School
Secondary: PublicPatrick Fogarty Secondary School
Secondary: CatholicTwin Lakes Secondary School
Secondary: PublicTrillium Lakelands' AETC's
Secondary: PublicOrillia Secondary School
Secondary: Public

