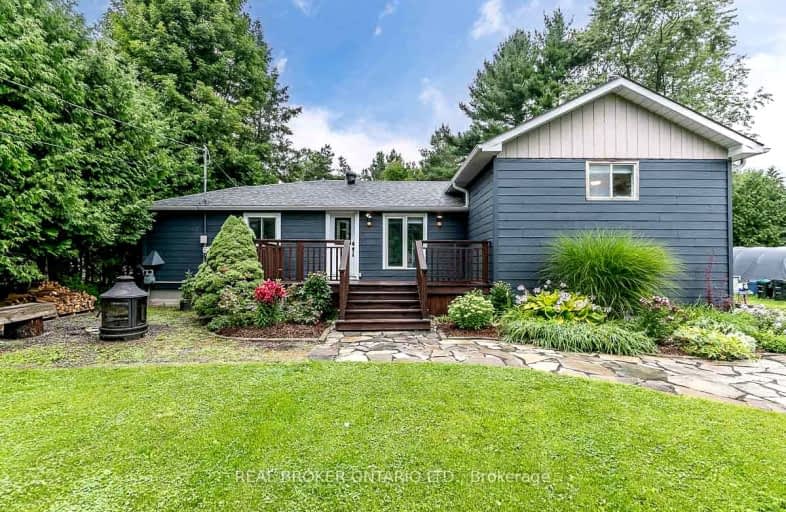Sold on Jun 18, 2009
Note: Property is not currently for sale or for rent.

-
Type: Detached
-
Style: Other
-
Lot Size: 92 x 150
-
Age: No Data
-
Taxes: $2,223 per year
-
Days on Site: 32 Days
-
Added: Dec 20, 2024 (1 month on market)
-
Updated:
-
Last Checked: 1 month ago
-
MLS®#: S11622280
-
Listed By: Don campbell real estate limited, brokerage
THIS TWO PLUS ONE BEDROOM HOME IS IMMACULATE. JUST A SHORT WALK TO LAKE COUCHICHING, 10 MINUTES NORTH OF ORILLIA, ON MUNICIPAL WATER & SEWER. OPEN CONCEPT MAIN FLOOR, SPACIOUS EAT-IN KITCHEN, LIVING ROOM COMPLETE WITH WALKOUT TO 10' X 20' DECK. LOWER LEVEL FAMILY ROOM, LARGE ENOUGH FOR YOUR BIG SCREEN TV ALSO THIRD BEDROOM. FORCED AIR GAS AND CENTRAL AIR. LOTS OF STORAGE AREA IN BASEMENT AS WELL AS OUTSIDE ENTRANCE,DETACHED GARAGE 12'X16' WITH HYDRO & STORAGE LOFT, AS WELL AS AN ATTACHED 8' X 8' TOOL STORAGE ROOM. WELL IS FUNCTIONAL FOR OUTSIDE WATERING. GREAT PLACE TO BEGIN HOME OWNERSHIP, SHOW WITH CONFIDENCE. DON'T LET THE 2 CATS OUT- KEY FITS ALL LOCKS FOR MORE PICTURES VIEW www.2928lakesidedr.com
Property Details
Facts for 2928 Lakeside Drive, Severn
Status
Days on Market: 32
Last Status: Sold
Sold Date: Jun 18, 2009
Closed Date: Aug 06, 2009
Expiry Date: Aug 19, 2009
Sold Price: $199,900
Unavailable Date: Jun 18, 2009
Input Date: May 19, 2009
Property
Status: Sale
Property Type: Detached
Style: Other
Area: Severn
Community: West Shore
Availability Date: Flexible
Inside
Bedrooms: 2
Bedrooms Plus: 1
Bathrooms: 1
Kitchens: 1
Rooms: 6
Air Conditioning: Central Air
Fireplace: No
Washrooms: 1
Utilities
Electricity: Yes
Gas: Yes
Cable: Yes
Telephone: Yes
Building
Basement: Full
Basement 2: Part Fin
Heat Type: Forced Air
Heat Source: Gas
Exterior: Other
Water Supply: Municipal
Special Designation: Unknown
Parking
Driveway: Other
Garage Spaces: 1
Garage Type: Attached
Fees
Tax Year: 2008
Tax Legal Description: PLAN 723 W PT LOT 46 LOT 47 SEVERN TOWNSHIP
Taxes: $2,223
Land
Cross Street: HIGHWAY 11 NORTH, EX
Municipality District: Severn
Pool: None
Sewer: Sewers
Lot Depth: 150
Lot Frontage: 92
Lot Irregularities: 92' X 150 IRREGULAR
Zoning: RES
Rooms
Room details for 2928 Lakeside Drive, Severn
| Type | Dimensions | Description |
|---|---|---|
| Kitchen Main | 5.79 x 6.24 | Eat-In Kitchen |
| Living Main | 3.65 x 4.87 | |
| Br 2nd | 3.45 x 3.96 | |
| Br 2nd | 3.45 x 3.96 | |
| Bathroom 2nd | - | |
| Laundry 2nd | 1.67 x 2.59 | |
| Family Lower | 4.64 x 5.02 | |
| Br Lower | 3.20 x 3.04 |
| XXXXXXXX | XXX XX, XXXX |
XXXXXX XXX XXXX |
$XXX,XXX |
| XXXXXXXX XXXXXX | XXX XX, XXXX | $650,000 XXX XXXX |

K P Manson Public School
Elementary: PublicRama Central Public School
Elementary: PublicCouchiching Heights Public School
Elementary: PublicSevern Shores Public School
Elementary: PublicMonsignor Lee Separate School
Elementary: CatholicOrchard Park Elementary School
Elementary: PublicOrillia Campus
Secondary: PublicGravenhurst High School
Secondary: PublicPatrick Fogarty Secondary School
Secondary: CatholicTwin Lakes Secondary School
Secondary: PublicTrillium Lakelands' AETC's
Secondary: PublicOrillia Secondary School
Secondary: Public