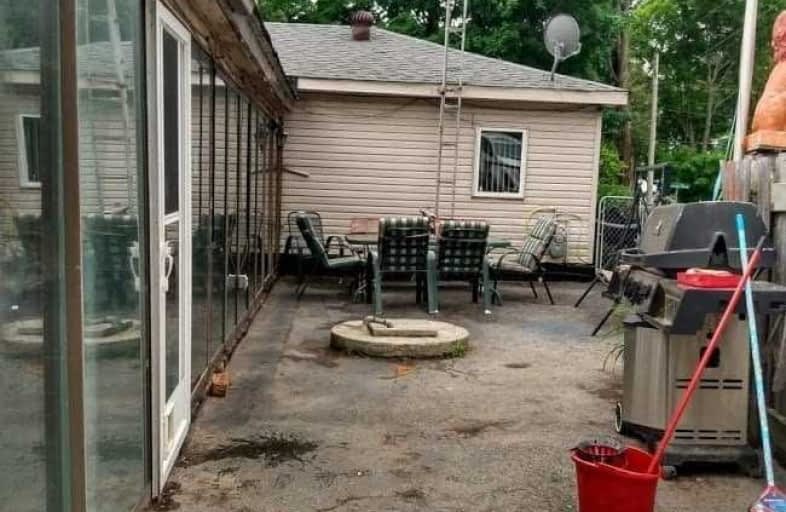
K P Manson Public School
Elementary: Public
8.49 km
Rama Central Public School
Elementary: Public
8.00 km
Couchiching Heights Public School
Elementary: Public
9.41 km
Severn Shores Public School
Elementary: Public
0.79 km
Monsignor Lee Separate School
Elementary: Catholic
10.54 km
Orchard Park Elementary School
Elementary: Public
10.49 km
Orillia Campus
Secondary: Public
11.53 km
Gravenhurst High School
Secondary: Public
23.23 km
Patrick Fogarty Secondary School
Secondary: Catholic
9.84 km
Twin Lakes Secondary School
Secondary: Public
13.34 km
Trillium Lakelands' AETC's
Secondary: Public
37.37 km
Orillia Secondary School
Secondary: Public
11.37 km


