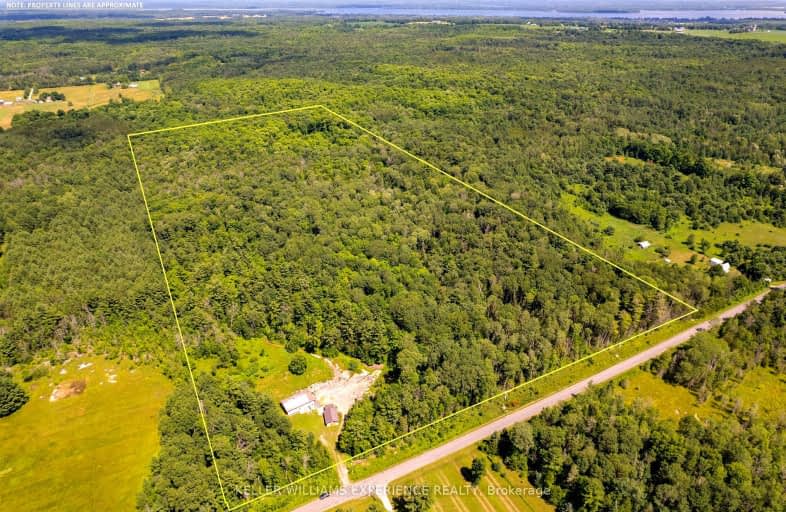
Video Tour
Car-Dependent
- Almost all errands require a car.
0
/100
Somewhat Bikeable
- Most errands require a car.
32
/100

ÉÉC Samuel-de-Champlain
Elementary: Catholic
8.80 km
Couchiching Heights Public School
Elementary: Public
7.61 km
Severn Shores Public School
Elementary: Public
4.74 km
Monsignor Lee Separate School
Elementary: Catholic
8.80 km
Orchard Park Elementary School
Elementary: Public
8.37 km
Notre Dame Catholic School
Elementary: Catholic
9.29 km
Orillia Campus
Secondary: Public
9.92 km
Gravenhurst High School
Secondary: Public
25.45 km
Patrick Fogarty Secondary School
Secondary: Catholic
7.66 km
Twin Lakes Secondary School
Secondary: Public
11.25 km
Orillia Secondary School
Secondary: Public
9.17 km
Eastview Secondary School
Secondary: Public
36.20 km
-
Couchiching Conservancy
1485 Division Rd W, Orillia ON L3V 6H2 6.97km -
O E l C Kitchen
7098 Rama Rd, Severn Bridge ON L0K 1L0 7.76km -
Odas Park
8.95km
-
President's Choice Financial ATM
1029 Brodie Dr, Severn ON L3V 0V2 7.03km -
CoinFlip Bitcoin ATM
463 W St N, Orillia ON L3V 5G1 7.78km -
CIBC
425 W St N, Orillia ON L3V 7R2 8.01km

