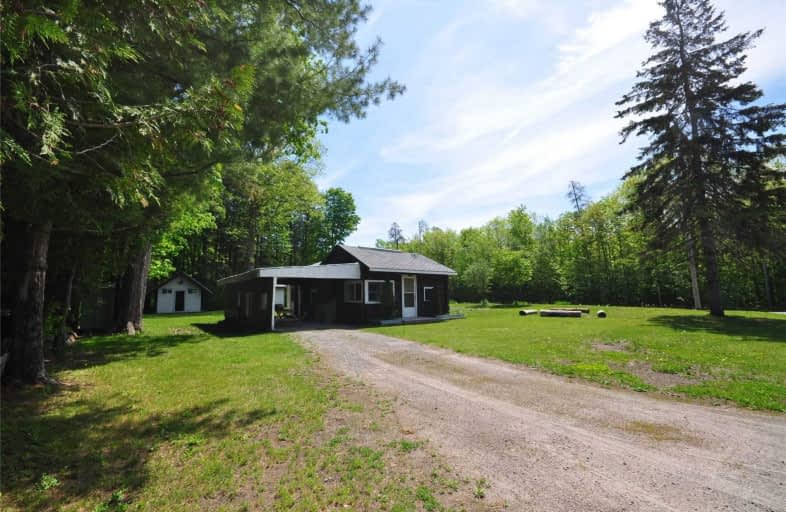Sold on Jun 12, 2020
Note: Property is not currently for sale or for rent.

-
Type: Detached
-
Style: Bungalow
-
Lot Size: 100 x 150 Feet
-
Age: 51-99 years
-
Taxes: $755 per year
-
Days on Site: 9 Days
-
Added: Jun 03, 2020 (1 week on market)
-
Updated:
-
Last Checked: 1 month ago
-
MLS®#: S4779810
-
Listed By: Affinity group pinnacle realty ltd., brokerage
Welcome To This Beautifully Treed Large 100X150Ft Property. Towering Mature Trees Boarder The Property. Lake Access At End Of The Street. 10 Minutes To Orillia. Rustic Small Log Home Circa 1930'S. Drilled Well On Property However Municipal Water, Sewer, Natural Gas At The Road.
Extras
Fridge, 3 Sheds
Property Details
Facts for 3135 Goldstein Road, Severn
Status
Days on Market: 9
Last Status: Sold
Sold Date: Jun 12, 2020
Closed Date: Jul 03, 2020
Expiry Date: Aug 28, 2020
Sold Price: $160,000
Unavailable Date: Jun 12, 2020
Input Date: Jun 03, 2020
Property
Status: Sale
Property Type: Detached
Style: Bungalow
Age: 51-99
Area: Severn
Community: Washago
Availability Date: Tba
Inside
Bedrooms: 1
Bathrooms: 1
Kitchens: 1
Rooms: 4
Den/Family Room: No
Air Conditioning: None
Fireplace: No
Washrooms: 1
Utilities
Electricity: Yes
Gas: Available
Cable: Available
Telephone: Available
Building
Basement: None
Heat Type: Other
Heat Source: Electric
Exterior: Log
Water Supply Type: Drilled Well
Water Supply: Well
Special Designation: Unknown
Other Structures: Garden Shed
Other Structures: Workshop
Parking
Driveway: Private
Garage Spaces: 1
Garage Type: Carport
Covered Parking Spaces: 4
Total Parking Spaces: 5
Fees
Tax Year: 2019
Tax Legal Description: Pt Lt 8 Con 12 North Orillia As In Ro1390639; ***
Taxes: $755
Highlights
Feature: Beach
Feature: Lake Access
Feature: Marina
Feature: Wooded/Treed
Land
Cross Street: Hwy 11 To Goldstein
Municipality District: Severn
Fronting On: East
Parcel Number: 586120008
Pool: None
Sewer: Septic
Lot Depth: 150 Feet
Lot Frontage: 100 Feet
Zoning: Ru
Rooms
Room details for 3135 Goldstein Road, Severn
| Type | Dimensions | Description |
|---|---|---|
| Living Main | 2.88 x 3.91 | |
| Br Main | 1.90 x 4.07 | |
| Kitchen Main | 1.93 x 4.87 | |
| Bathroom Main | 2.83 x 2.23 | 4 Pc Bath |
| Foyer Main | 2.07 x 2.09 |
| XXXXXXXX | XXX XX, XXXX |
XXXX XXX XXXX |
$XXX,XXX |
| XXX XX, XXXX |
XXXXXX XXX XXXX |
$XXX,XXX |
| XXXXXXXX XXXX | XXX XX, XXXX | $160,000 XXX XXXX |
| XXXXXXXX XXXXXX | XXX XX, XXXX | $175,000 XXX XXXX |

K P Manson Public School
Elementary: PublicRama Central Public School
Elementary: PublicCouchiching Heights Public School
Elementary: PublicSevern Shores Public School
Elementary: PublicMonsignor Lee Separate School
Elementary: CatholicOrchard Park Elementary School
Elementary: PublicOrillia Campus
Secondary: PublicGravenhurst High School
Secondary: PublicPatrick Fogarty Secondary School
Secondary: CatholicTwin Lakes Secondary School
Secondary: PublicTrillium Lakelands' AETC's
Secondary: PublicOrillia Secondary School
Secondary: Public

