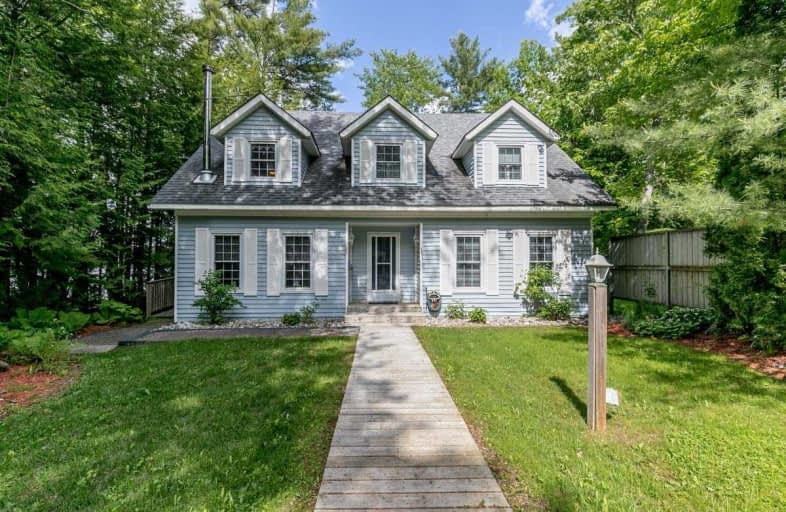
K P Manson Public School
Elementary: PublicRama Central Public School
Elementary: PublicCouchiching Heights Public School
Elementary: PublicSevern Shores Public School
Elementary: PublicMonsignor Lee Separate School
Elementary: CatholicOrchard Park Elementary School
Elementary: PublicOrillia Campus
Secondary: PublicGravenhurst High School
Secondary: PublicPatrick Fogarty Secondary School
Secondary: CatholicTwin Lakes Secondary School
Secondary: PublicTrillium Lakelands' AETC's
Secondary: PublicOrillia Secondary School
Secondary: Public- 2 bath
- 4 bed
- 1100 sqft
3015 Sparrow Lake Road South, Severn, Ontario • L0K 2B0 • Rural Severn




