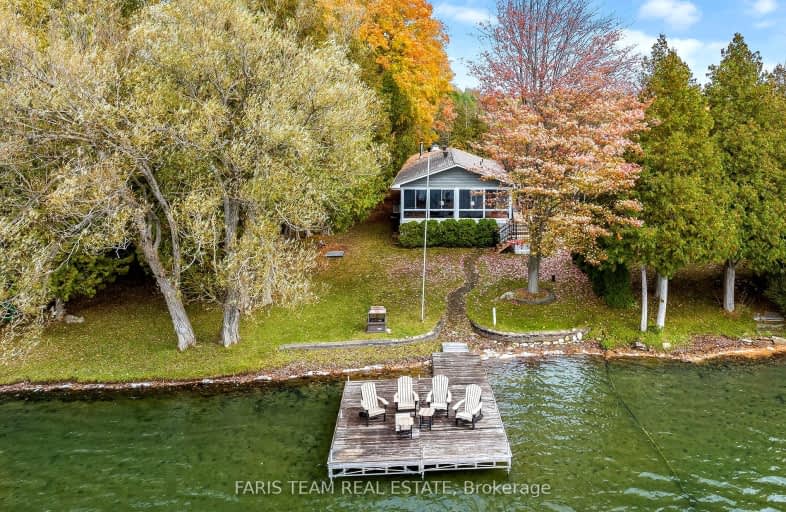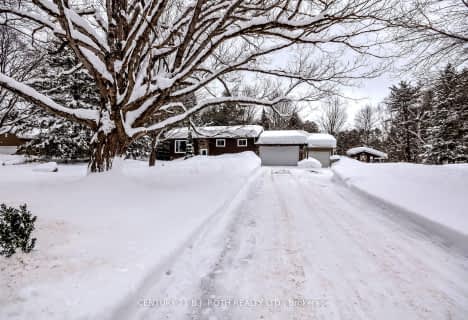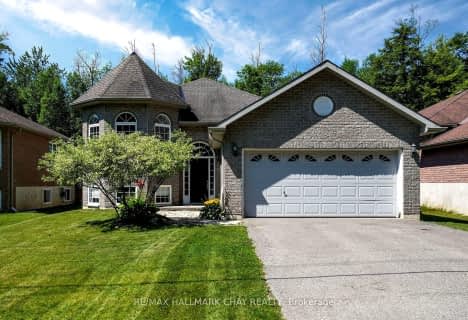
Video Tour

K P Manson Public School
Elementary: Public
5.12 km
Rama Central Public School
Elementary: Public
6.95 km
Couchiching Heights Public School
Elementary: Public
12.78 km
Severn Shores Public School
Elementary: Public
4.11 km
Monsignor Lee Separate School
Elementary: Catholic
13.91 km
Orchard Park Elementary School
Elementary: Public
13.85 km
Orillia Campus
Secondary: Public
14.90 km
Gravenhurst High School
Secondary: Public
19.97 km
Patrick Fogarty Secondary School
Secondary: Catholic
13.20 km
Twin Lakes Secondary School
Secondary: Public
16.71 km
Trillium Lakelands' AETC's
Secondary: Public
34.03 km
Orillia Secondary School
Secondary: Public
14.73 km




