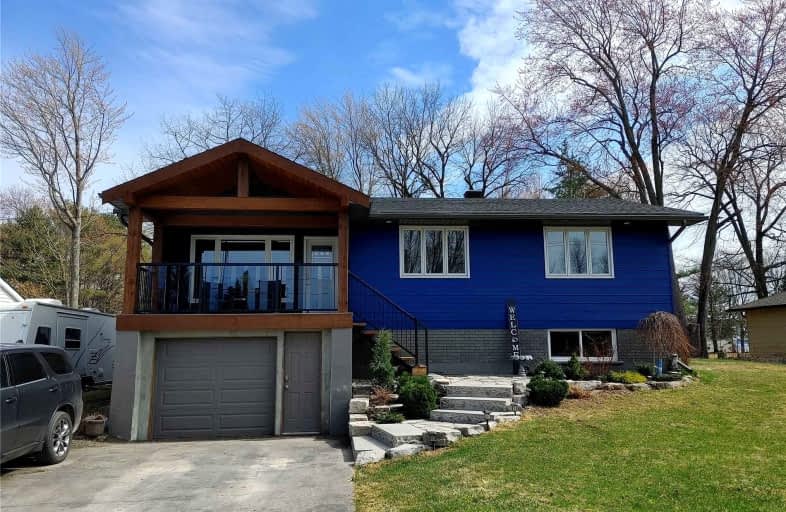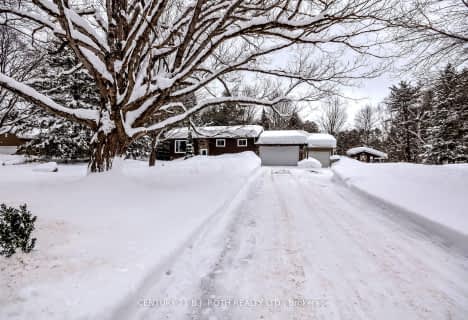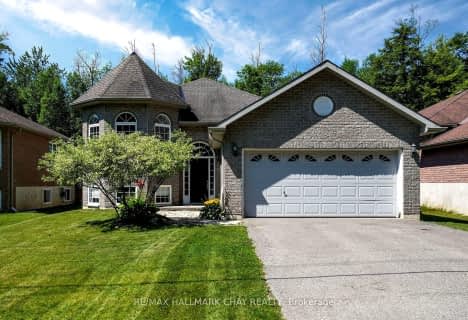
Video Tour
Car-Dependent
- Almost all errands require a car.
0
/100
Somewhat Bikeable
- Most errands require a car.
34
/100

K P Manson Public School
Elementary: Public
4.72 km
Rama Central Public School
Elementary: Public
5.32 km
Couchiching Heights Public School
Elementary: Public
13.49 km
Severn Shores Public School
Elementary: Public
5.01 km
Monsignor Lee Separate School
Elementary: Catholic
14.56 km
Orchard Park Elementary School
Elementary: Public
14.58 km
Orillia Campus
Secondary: Public
15.49 km
Gravenhurst High School
Secondary: Public
19.95 km
Patrick Fogarty Secondary School
Secondary: Catholic
13.97 km
Twin Lakes Secondary School
Secondary: Public
17.36 km
Trillium Lakelands' AETC's
Secondary: Public
33.76 km
Orillia Secondary School
Secondary: Public
15.45 km
-
Centennial Park
Orillia ON 14.82km -
Tudhope Beach Park
atherley road, Orillia ON 14.87km -
Veterans Memorial Park
Orillia ON 14.97km
-
Scotiabank
5884 Rama Rd, Orillia ON L3V 6H6 10.19km -
CIBC
394 Laclie St, Orillia ON L3V 4P5 13.87km -
RBC Royal Bank
40 Peter St S, Orillia ON L3V 5A9 15.35km



