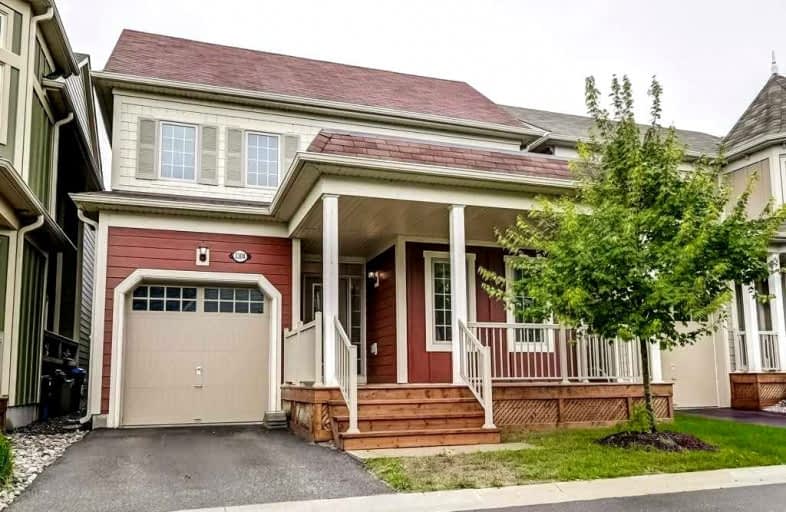Sold on Oct 15, 2021
Note: Property is not currently for sale or for rent.

-
Type: Detached
-
Style: 2-Storey
-
Size: 1500 sqft
-
Lot Size: 32.81 x 78.83 Feet
-
Age: 0-5 years
-
Taxes: $3,905 per year
-
Days on Site: 16 Days
-
Added: Sep 29, 2021 (2 weeks on market)
-
Updated:
-
Last Checked: 1 month ago
-
MLS®#: S5389249
-
Listed By: Re/max premier inc., brokerage
Welcome To The Westshore Private Beach Club Located On The Shores Of Lake Couchicking. This One Of A Kind 1740Sqft Home Is Nestled In A Gated Community Featuring A Modern Functional Design. Great Rm W/ Vaulted Ceilings & Gas Fp Open To Upgraded Kitchen. Upper Lvl Incls Loft With W/O To Oversized Upper Level Deck. Amenities Incl Private Beach Club/Clubhouse, Private Dock,Rooftop Deck, 300Ft Sand Beach & More!Only A Few Minutes From Hwy 11& 1Hr To The Gta.
Extras
Incl: S/S Dishwasher, S/S Fridge, S/S Stove, Washer/ Dryer. Gated Community W/ Common Elements. Fee Of $240 Also Incl Snow Removal, Grass Cutting.
Property Details
Facts for 3304 Summerhill Way, Severn
Status
Days on Market: 16
Last Status: Sold
Sold Date: Oct 15, 2021
Closed Date: Nov 29, 2021
Expiry Date: Mar 01, 2022
Sold Price: $645,000
Unavailable Date: Oct 15, 2021
Input Date: Oct 01, 2021
Prior LSC: Sold
Property
Status: Sale
Property Type: Detached
Style: 2-Storey
Size (sq ft): 1500
Age: 0-5
Area: Severn
Community: West Shore
Availability Date: Immediate
Inside
Bedrooms: 4
Bathrooms: 3
Kitchens: 1
Rooms: 6
Den/Family Room: No
Air Conditioning: Central Air
Fireplace: Yes
Washrooms: 3
Building
Basement: Part Fin
Heat Type: Forced Air
Heat Source: Gas
Exterior: Vinyl Siding
Water Supply: Municipal
Special Designation: Unknown
Parking
Driveway: Private
Garage Spaces: 1
Garage Type: Attached
Covered Parking Spaces: 1
Total Parking Spaces: 2
Fees
Tax Year: 2020
Tax Legal Description: Svlcp 391 Level 1 Unit 12
Taxes: $3,905
Additional Mo Fees: 248
Highlights
Feature: Beach
Feature: Lake Access
Feature: Park
Land
Cross Street: Hwy 11N/Tumbull
Municipality District: Severn
Fronting On: South
Parcel of Tied Land: Y
Pool: None
Sewer: Sewers
Lot Depth: 78.83 Feet
Lot Frontage: 32.81 Feet
Additional Media
- Virtual Tour: https://unbranded.youriguide.com/3304_summerhill_way_severn_on/
Rooms
Room details for 3304 Summerhill Way, Severn
| Type | Dimensions | Description |
|---|---|---|
| Living Main | 4.17 x 3.51 | Laminate, Gas Fireplace, W/O To Yard |
| Dining Main | 4.40 x 2.95 | Combined W/Living, Laminate, Vaulted Ceiling |
| Kitchen Main | 2.71 x 3.47 | Granite Counter, Breakfast Bar, Stainless Steel Appl |
| Den Bsmt | 3.98 x 4.35 | Window, Broadloom |
| 4th Br Main | 3.36 x 3.85 | Broadloom, Double Closet, Window |
| Prim Bdrm Main | 3.98 x 3.54 | 5 Pc Ensuite, W/O To Yard, Broadloom |
| 2nd Br 2nd | 3.45 x 2.98 | Window, Broadloom, Double Closet |
| 3rd Br 2nd | 3.10 x 2.98 | Double Closet, Window, Window |
| Loft 2nd | 8.34 x 2.83 | O/Looks Living, W/O To Deck, Glass Doors |
| Bathroom Main | 3.53 x 1.47 | 5 Pc Bath, Ceramic Floor, Double Sink |
| Bathroom 2nd | 2.15 x 1.49 | 4 Pc Bath, Ceramic Floor, Soaker |
| Bathroom 2nd | 2.15 x 1.48 | Ceramic Floor, Soaker, 4 Pc Bath |
| XXXXXXXX | XXX XX, XXXX |
XXXX XXX XXXX |
$XXX,XXX |
| XXX XX, XXXX |
XXXXXX XXX XXXX |
$XXX,XXX | |
| XXXXXXXX | XXX XX, XXXX |
XXXXXXXX XXX XXXX |
|
| XXX XX, XXXX |
XXXXXX XXX XXXX |
$XXX,XXX |
| XXXXXXXX XXXX | XXX XX, XXXX | $645,000 XXX XXXX |
| XXXXXXXX XXXXXX | XXX XX, XXXX | $645,000 XXX XXXX |
| XXXXXXXX XXXXXXXX | XXX XX, XXXX | XXX XXXX |
| XXXXXXXX XXXXXX | XXX XX, XXXX | $664,000 XXX XXXX |

K P Manson Public School
Elementary: PublicRama Central Public School
Elementary: PublicCouchiching Heights Public School
Elementary: PublicSevern Shores Public School
Elementary: PublicMonsignor Lee Separate School
Elementary: CatholicOrchard Park Elementary School
Elementary: PublicOrillia Campus
Secondary: PublicGravenhurst High School
Secondary: PublicPatrick Fogarty Secondary School
Secondary: CatholicTwin Lakes Secondary School
Secondary: PublicTrillium Lakelands' AETC's
Secondary: PublicOrillia Secondary School
Secondary: Public- 4 bath
- 4 bed
- 2000 sqft
3360 Summerhill Way, Severn, Ontario • L3V 0E1 • West Shore



