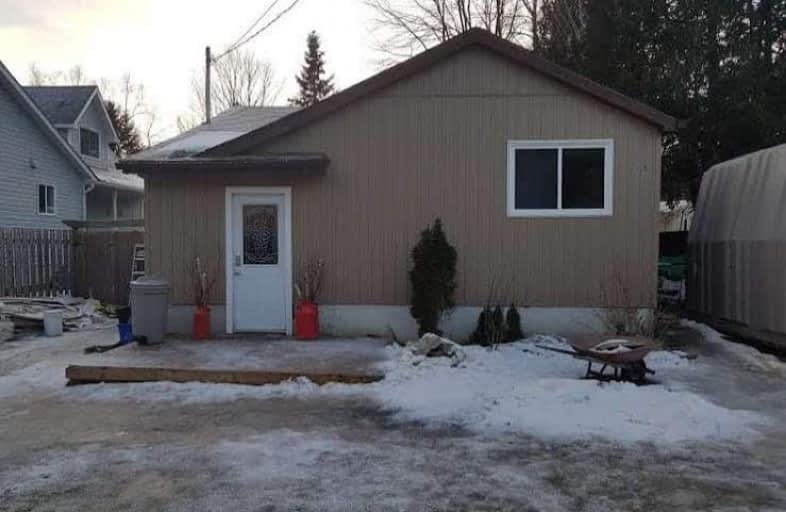Sold on Jan 28, 2019
Note: Property is not currently for sale or for rent.

-
Type: Detached
-
Style: Bungalow
-
Size: 700 sqft
-
Lot Size: 50 x 150 Feet
-
Age: 51-99 years
-
Taxes: $1,320 per year
-
Days on Site: 3 Days
-
Added: Jan 25, 2019 (3 days on market)
-
Updated:
-
Last Checked: 1 month ago
-
MLS®#: S4345154
-
Listed By: Main street realty ltd., brokerage
Welcome Home! Fully Renovated Bungalow Just Steps From The Beach On Lake Couchiching! Ideal For First Time Buyers, Empty Nesters, Commuters Or Someone Looking For A Quiet Haven Away From The City. Nice Lot. Large Eat In Kitchen W Desk Area, Open Concept Main, With New Pot Lights, Millwork& Paint Thruout. Patio Door 2016 In Dining Rm Opens To 14X23 Deck. Furnace 2013, Siding 2019. Huge Fenced Yard For Grandkids,Dogs! Municipal Sewer&Water.A Pleasure To Show!
Extras
Walk 6 Houses Down To The Lake/Beach,1 Minute Easy On To Hwy. 11,Two Very Competitively Priced Gas Stations Just A Few Hundred Ft Away, Snowmobiling, Hunting, Fishing, Boating, Marina, Yoga,Markets, Restaurants, School, Church,Hydrant.
Property Details
Facts for 3306 Knight Avenue, Severn
Status
Days on Market: 3
Last Status: Sold
Sold Date: Jan 28, 2019
Closed Date: Mar 29, 2019
Expiry Date: Apr 30, 2019
Sold Price: $268,000
Unavailable Date: Jan 28, 2019
Input Date: Jan 25, 2019
Property
Status: Sale
Property Type: Detached
Style: Bungalow
Size (sq ft): 700
Age: 51-99
Area: Severn
Community: West Shore
Availability Date: 3/29/2019
Inside
Bedrooms: 1
Bedrooms Plus: 1
Bathrooms: 1
Kitchens: 1
Rooms: 8
Den/Family Room: No
Air Conditioning: Window Unit
Fireplace: No
Laundry Level: Lower
Central Vacuum: N
Washrooms: 1
Utilities
Electricity: Yes
Gas: Yes
Cable: Yes
Telephone: Yes
Building
Basement: Full
Basement 2: Part Fin
Heat Type: Forced Air
Heat Source: Gas
Exterior: Vinyl Siding
UFFI: No
Water Supply: Municipal
Special Designation: Unknown
Other Structures: Garden Shed
Parking
Driveway: Private
Garage Type: None
Covered Parking Spaces: 4
Fees
Tax Year: 2018
Tax Legal Description: Lt 156 Pl 723 North Orillia; Severn
Taxes: $1,320
Highlights
Feature: Beach
Feature: Fenced Yard
Feature: Golf
Feature: Lake Access
Feature: Level
Feature: Park
Land
Cross Street: Highway 11 And Knigh
Municipality District: Severn
Fronting On: West
Parcel Number: 586150340
Pool: None
Sewer: Sewers
Lot Depth: 150 Feet
Lot Frontage: 50 Feet
Zoning: Single Family De
Rooms
Room details for 3306 Knight Avenue, Severn
| Type | Dimensions | Description |
|---|---|---|
| Master Main | 3.96 x 2.74 | O/Looks Backyard, Ceiling Fan |
| Living Main | 4.10 x 2.88 | Pot Lights, Ceiling Fan, Laminate |
| Dining Main | 2.95 x 2.88 | Pot Lights, Sliding Doors, W/O To Deck |
| Kitchen Main | 4.77 x 3.28 | Eat-In Kitchen, Breakfast Bar, B/I Microwave |
| Foyer Main | 2.13 x 3.05 | Tile Floor, Closet |
| 2nd Br Lower | 2.74 x 3.66 | Closet |
| Laundry Lower | 3.02 x 2.64 | |
| Rec Lower | 3.05 x 3.66 |
| XXXXXXXX | XXX XX, XXXX |
XXXX XXX XXXX |
$XXX,XXX |
| XXX XX, XXXX |
XXXXXX XXX XXXX |
$XXX,XXX |
| XXXXXXXX XXXX | XXX XX, XXXX | $268,000 XXX XXXX |
| XXXXXXXX XXXXXX | XXX XX, XXXX | $269,900 XXX XXXX |

K P Manson Public School
Elementary: PublicRama Central Public School
Elementary: PublicCouchiching Heights Public School
Elementary: PublicSevern Shores Public School
Elementary: PublicMonsignor Lee Separate School
Elementary: CatholicOrchard Park Elementary School
Elementary: PublicOrillia Campus
Secondary: PublicGravenhurst High School
Secondary: PublicPatrick Fogarty Secondary School
Secondary: CatholicTwin Lakes Secondary School
Secondary: PublicTrillium Lakelands' AETC's
Secondary: PublicOrillia Secondary School
Secondary: Public

