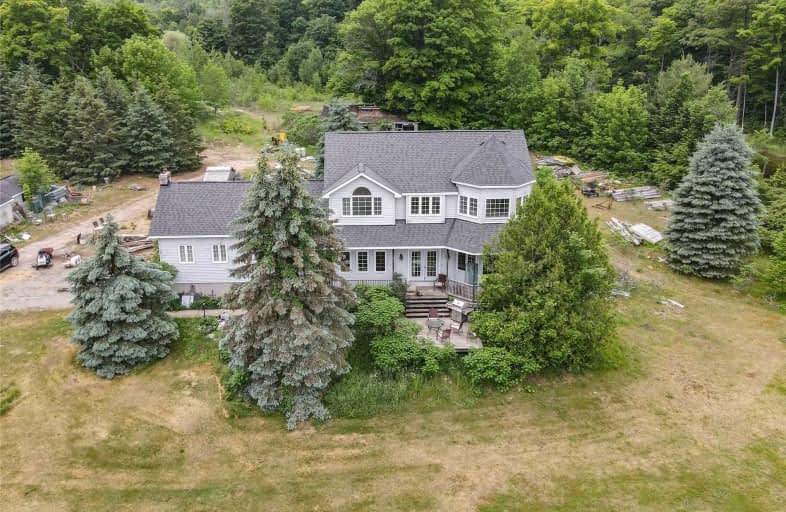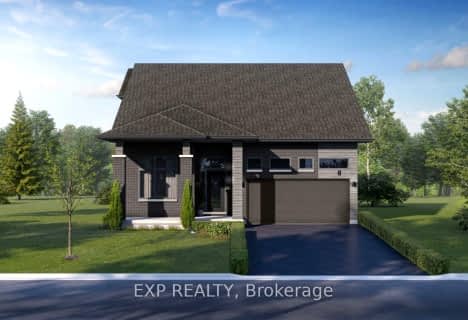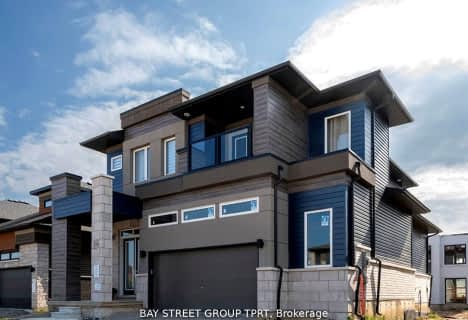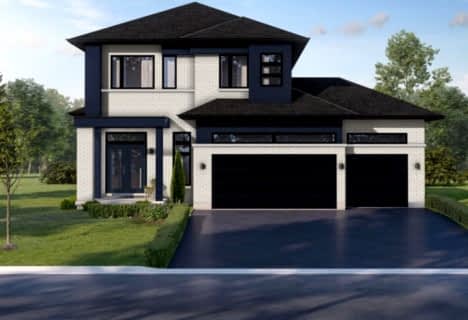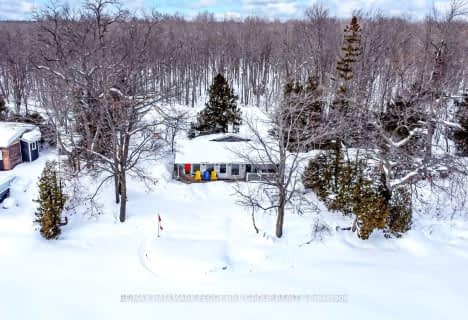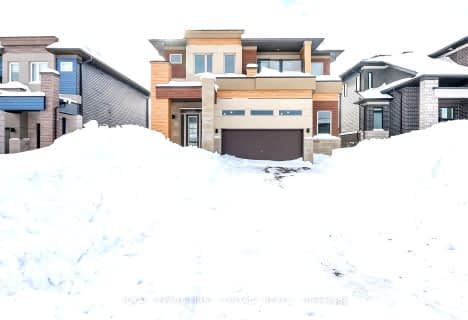
K P Manson Public School
Elementary: Public
9.21 km
Couchiching Heights Public School
Elementary: Public
8.74 km
Severn Shores Public School
Elementary: Public
0.55 km
Monsignor Lee Separate School
Elementary: Catholic
9.91 km
Orchard Park Elementary School
Elementary: Public
9.80 km
Lions Oval Public School
Elementary: Public
10.47 km
Orillia Campus
Secondary: Public
10.93 km
Gravenhurst High School
Secondary: Public
23.68 km
Patrick Fogarty Secondary School
Secondary: Catholic
9.13 km
Twin Lakes Secondary School
Secondary: Public
12.69 km
Trillium Lakelands' AETC's
Secondary: Public
37.92 km
Orillia Secondary School
Secondary: Public
10.68 km
