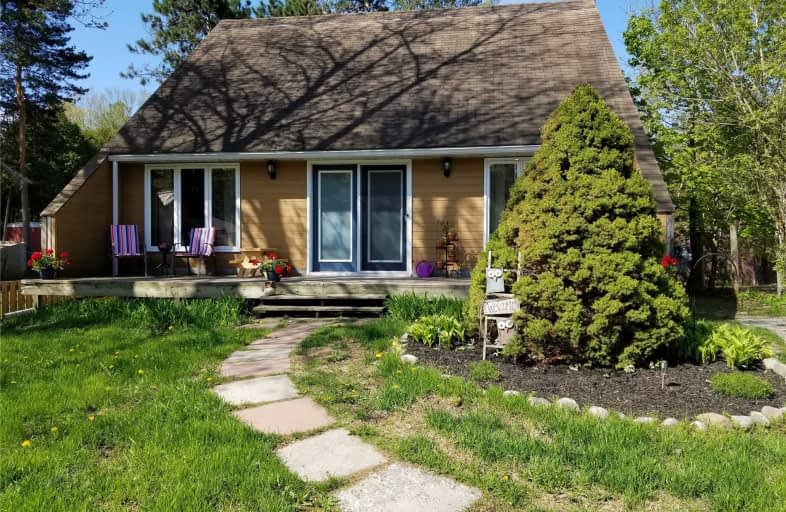Sold on Jul 04, 2019
Note: Property is not currently for sale or for rent.

-
Type: Detached
-
Style: 1 1/2 Storey
-
Size: 1100 sqft
-
Lot Size: 50 x 150 Feet
-
Age: No Data
-
Taxes: $1,730 per year
-
Days on Site: 38 Days
-
Added: Sep 07, 2019 (1 month on market)
-
Updated:
-
Last Checked: 1 month ago
-
MLS®#: S4492231
-
Listed By: Royal lepage real quest realty inc., brokerage
Delightful Family Home/Cottage Is Located Within A Short Walk To Lake Couchiching And A Quick Commute To Orillia With Convenient Highway Access.This Tidy Home Has 2 Bedrooms,Plus 1 Bedroom And 2 Full Bathrooms.The Easy Living Main Floor Offers A Bright Kitchen,Separate Dining Room,An Open Living Room And A Den.More Finished Space In The Basement With A Family Room And A Laundry Room.Natural Gas Furnace Now In 2014.Lake Access Just Down The Road.
Extras
**Interboard Listing: Ontario Lakelands R.E. Assoc**
Property Details
Facts for 3316 Knight Avenue, Severn
Status
Days on Market: 38
Last Status: Sold
Sold Date: Jul 04, 2019
Closed Date: Jul 25, 2019
Expiry Date: Oct 17, 2019
Sold Price: $365,000
Unavailable Date: Jul 04, 2019
Input Date: Jun 20, 2019
Prior LSC: Listing with no contract changes
Property
Status: Sale
Property Type: Detached
Style: 1 1/2 Storey
Size (sq ft): 1100
Area: Severn
Community: West Shore
Availability Date: Flexible
Assessment Amount: $222,000
Assessment Year: 2016
Inside
Bedrooms: 2
Bedrooms Plus: 1
Bathrooms: 2
Kitchens: 1
Rooms: 8
Den/Family Room: No
Air Conditioning: None
Fireplace: No
Washrooms: 2
Utilities
Electricity: Yes
Gas: Yes
Telephone: Yes
Building
Basement: Part Fin
Heat Type: Forced Air
Heat Source: Gas
Exterior: Other
Water Supply: Municipal
Physically Handicapped-Equipped: N
Special Designation: Unknown
Retirement: N
Parking
Driveway: Front Yard
Garage Type: None
Covered Parking Spaces: 4
Total Parking Spaces: 4
Fees
Tax Year: 2019
Tax Legal Description: Lt 159 Pl 723 North Orillia;Severn
Taxes: $1,730
Land
Cross Street: Highway 11 North To
Municipality District: Severn
Fronting On: West
Parcel Number: 586150343
Pool: None
Sewer: Sewers
Lot Depth: 150 Feet
Lot Frontage: 50 Feet
Acres: < .50
Zoning: Residential
Rooms
Room details for 3316 Knight Avenue, Severn
| Type | Dimensions | Description |
|---|---|---|
| Living Main | 3.78 x 5.36 | |
| Dining Main | 3.78 x 4.14 | |
| Kitchen Main | 3.63 x 3.86 | |
| Den Main | 3.63 x 3.27 | |
| Bathroom Main | 2.51 x 2.00 | 3 Pc Bath |
| Br 2nd | 4.37 x 3.68 | |
| Br 2nd | 2.54 x 3.15 | |
| Bathroom 2nd | 2.54 x 1.62 | 4 Pc Bath |
| Br Bsmt | 3.48 x 3.38 | |
| Family Bsmt | 3.50 x 5.02 | |
| Laundry Bsmt | 2.50 x 3.83 | |
| Utility Bsmt | 3.48 x 5.46 |
| XXXXXXXX | XXX XX, XXXX |
XXXX XXX XXXX |
$XXX,XXX |
| XXX XX, XXXX |
XXXXXX XXX XXXX |
$XXX,XXX |
| XXXXXXXX XXXX | XXX XX, XXXX | $365,000 XXX XXXX |
| XXXXXXXX XXXXXX | XXX XX, XXXX | $374,000 XXX XXXX |

K P Manson Public School
Elementary: PublicRama Central Public School
Elementary: PublicCouchiching Heights Public School
Elementary: PublicSevern Shores Public School
Elementary: PublicMonsignor Lee Separate School
Elementary: CatholicOrchard Park Elementary School
Elementary: PublicOrillia Campus
Secondary: PublicGravenhurst High School
Secondary: PublicPatrick Fogarty Secondary School
Secondary: CatholicTwin Lakes Secondary School
Secondary: PublicTrillium Lakelands' AETC's
Secondary: PublicOrillia Secondary School
Secondary: Public- 1 bath
- 2 bed
- 700 sqft
3421 Beachview Avenue, Severn, Ontario • L0K 1G0 • West Shore



