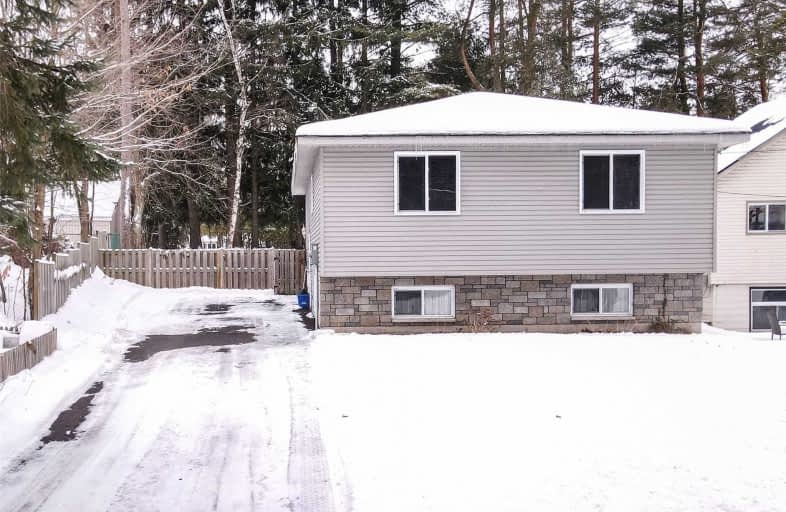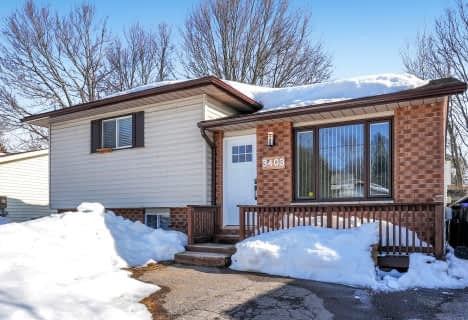
K P Manson Public School
Elementary: Public
8.25 km
Rama Central Public School
Elementary: Public
7.73 km
Couchiching Heights Public School
Elementary: Public
9.65 km
Severn Shores Public School
Elementary: Public
1.07 km
Monsignor Lee Separate School
Elementary: Catholic
10.77 km
Orchard Park Elementary School
Elementary: Public
10.74 km
Orillia Campus
Secondary: Public
11.75 km
Gravenhurst High School
Secondary: Public
23.05 km
Patrick Fogarty Secondary School
Secondary: Catholic
10.10 km
Twin Lakes Secondary School
Secondary: Public
13.58 km
Trillium Lakelands' AETC's
Secondary: Public
37.17 km
Orillia Secondary School
Secondary: Public
11.61 km





