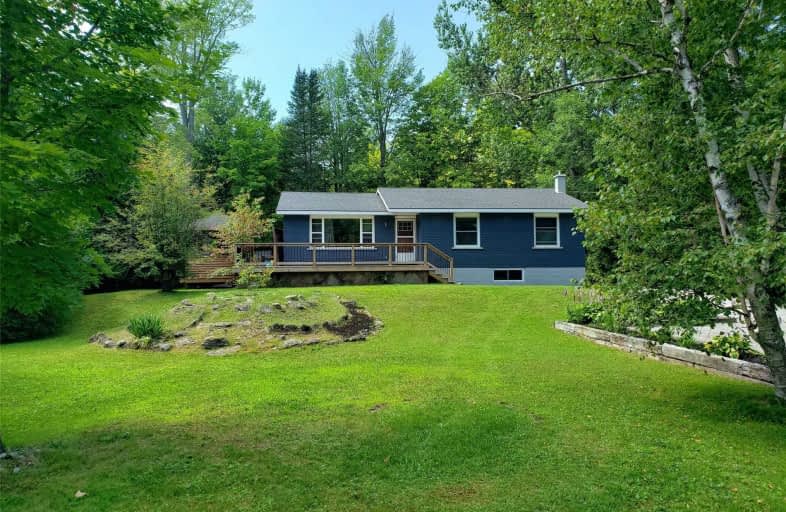Sold on Oct 07, 2019
Note: Property is not currently for sale or for rent.

-
Type: Detached
-
Style: Bungalow
-
Lot Size: 100 x 150 Feet
-
Age: No Data
-
Taxes: $3,038 per year
-
Days on Site: 43 Days
-
Added: Oct 08, 2019 (1 month on market)
-
Updated:
-
Last Checked: 1 month ago
-
MLS®#: S4557297
-
Listed By: My move realty, brokerage
For More Info Click Multimedia - Move In Ready Updated Bungalow Features 3 Beds, 2 Bath, Fully Finished Bsmt, New Kitchen W/Granite Counters, Rec. Room, Custom Built In Cupboards, Gym Or Den, Extensive Wrap Around Deck With Lounge & Hot Tub. Huge Private 100 X 150 Ft. Lot, Walk To Lake Couchiching & 10 Mins To Orillia. - For More Info Click Multimedia
Property Details
Facts for 3328 Goldstein Road, Severn
Status
Days on Market: 43
Last Status: Sold
Sold Date: Oct 07, 2019
Closed Date: Nov 01, 2019
Expiry Date: Mar 04, 2020
Sold Price: $485,000
Unavailable Date: Oct 07, 2019
Input Date: Aug 26, 2019
Property
Status: Sale
Property Type: Detached
Style: Bungalow
Area: Severn
Community: West Shore
Availability Date: 60 Days / Tba
Inside
Bedrooms: 3
Bathrooms: 2
Kitchens: 1
Rooms: 6
Den/Family Room: Yes
Air Conditioning: Central Air
Fireplace: No
Laundry Level: Lower
Central Vacuum: Y
Washrooms: 2
Utilities
Electricity: Yes
Gas: Yes
Cable: Available
Telephone: Available
Building
Basement: Finished
Heat Type: Forced Air
Heat Source: Gas
Exterior: Brick
Elevator: N
Water Supply: Municipal
Special Designation: Unknown
Other Structures: Garden Shed
Parking
Driveway: Pvt Double
Garage Type: None
Covered Parking Spaces: 15
Total Parking Spaces: 15
Fees
Tax Year: 2019
Tax Legal Description: Plan 1079 Lot 141 Row A And B
Taxes: $3,038
Land
Cross Street: Hwy 11 And Goldstein
Municipality District: Severn
Fronting On: South
Parcel Number: 586140079
Pool: None
Sewer: Sewers
Lot Depth: 150 Feet
Lot Frontage: 100 Feet
Acres: .50-1.99
Additional Media
- Virtual Tour: https://jumptolisting.com/S4557297?vt=true
Rooms
Room details for 3328 Goldstein Road, Severn
| Type | Dimensions | Description |
|---|---|---|
| Master Main | 3.40 x 3.50 | |
| 2nd Br Main | 3.14 x 3.40 | |
| 3rd Br Main | 2.78 x 3.50 | |
| Bathroom Main | 1.52 x 3.60 | |
| Kitchen Main | 3.60 x 5.12 | |
| Living Main | 3.50 x 5.95 | |
| Rec Bsmt | 5.70 x 6.75 | |
| Den Bsmt | 4.25 x 6.10 | |
| Bathroom Bsmt | 1.78 x 2.15 | |
| Laundry Bsmt | 3.35 x 4.47 | |
| Other Bsmt | - |
| XXXXXXXX | XXX XX, XXXX |
XXXX XXX XXXX |
$XXX,XXX |
| XXX XX, XXXX |
XXXXXX XXX XXXX |
$XXX,XXX |
| XXXXXXXX XXXX | XXX XX, XXXX | $485,000 XXX XXXX |
| XXXXXXXX XXXXXX | XXX XX, XXXX | $525,000 XXX XXXX |

K P Manson Public School
Elementary: PublicRama Central Public School
Elementary: PublicCouchiching Heights Public School
Elementary: PublicSevern Shores Public School
Elementary: PublicMonsignor Lee Separate School
Elementary: CatholicOrchard Park Elementary School
Elementary: PublicOrillia Campus
Secondary: PublicGravenhurst High School
Secondary: PublicPatrick Fogarty Secondary School
Secondary: CatholicTwin Lakes Secondary School
Secondary: PublicTrillium Lakelands' AETC's
Secondary: PublicOrillia Secondary School
Secondary: Public

