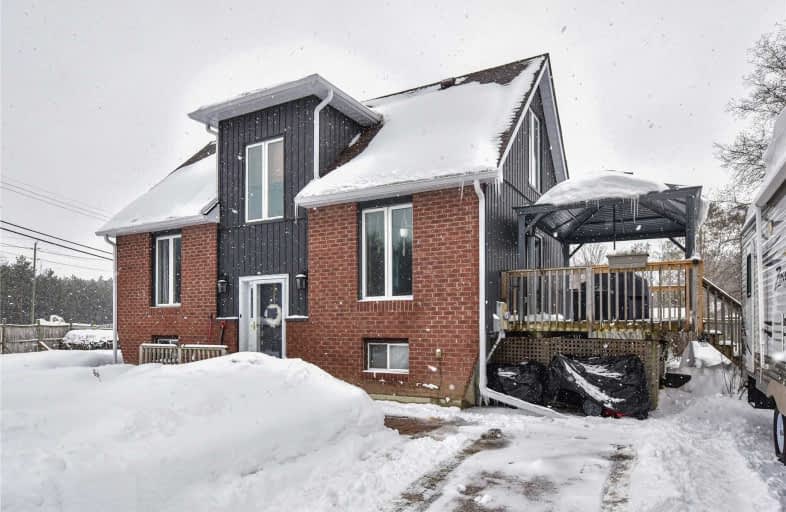Sold on Feb 27, 2021
Note: Property is not currently for sale or for rent.

-
Type: Detached
-
Style: 1 1/2 Storey
-
Lot Size: 47.12 x 122.4 Feet
-
Age: 31-50 years
-
Taxes: $2,296 per year
-
Days on Site: 4 Days
-
Added: Feb 23, 2021 (4 days on market)
-
Updated:
-
Last Checked: 1 month ago
-
MLS®#: S5125302
-
Listed By: Century 21 b.j. roth realty ltd., brokerage
Nicely Maintained 2 Bdrm., 1 1/2 Bath. Eat In Country Kitchen W/Large Windows. Recently Updated 4Pc. Bath W/Soaker Tub, New Surround & Porcelain Flr. Bright Liv.Rm. W/Walkout To Covered Deck Overlooking Private, Fenced Back Yard W/Koi Pond. Upstairs W/2 Bdrms. & Powder Rm., Master Bdrm. W/View To Lk.Couchiching. Full Bsmt. W/Family Rm., Workshop Area W/2 Windows That Could Be Finished Into 3rd Bdrm. F.A. Gas Furnace. Short Walk To Access To Lake Couchiching.
Extras
Incl. Fridge, Stove, Dishwasher, Basement Fridge, Koi Pond Equip. Negot.; Washer & Dryer Are Negotiable; Gazebo, 2 Sheds
Property Details
Facts for 3337 Beckett Place, Severn
Status
Days on Market: 4
Last Status: Sold
Sold Date: Feb 27, 2021
Closed Date: May 04, 2021
Expiry Date: May 31, 2021
Sold Price: $475,000
Unavailable Date: Feb 27, 2021
Input Date: Feb 23, 2021
Prior LSC: Sold
Property
Status: Sale
Property Type: Detached
Style: 1 1/2 Storey
Age: 31-50
Area: Severn
Community: West Shore
Availability Date: 90 Days
Assessment Amount: $189,000
Assessment Year: 2021
Inside
Bedrooms: 2
Bathrooms: 2
Kitchens: 1
Rooms: 2
Den/Family Room: Yes
Air Conditioning: None
Fireplace: No
Laundry Level: Lower
Central Vacuum: N
Washrooms: 2
Utilities
Electricity: Yes
Gas: Yes
Cable: Yes
Telephone: Yes
Building
Basement: Part Fin
Heat Type: Forced Air
Heat Source: Gas
Exterior: Brick
Exterior: Vinyl Siding
Elevator: N
UFFI: No
Water Supply: Municipal
Physically Handicapped-Equipped: N
Special Designation: Unknown
Other Structures: Garden Shed
Retirement: Y
Parking
Driveway: Pvt Double
Garage Type: None
Covered Parking Spaces: 4
Total Parking Spaces: 4
Fees
Tax Year: 2020
Tax Legal Description: Ptlt 89,Pl.723,N.Orillia Pt.1, 51R-4217 Exc Pt.1
Taxes: $2,296
Highlights
Feature: Fenced Yard
Feature: School Bus Route
Land
Cross Street: Hwy 11/Beckett
Municipality District: Severn
Fronting On: North
Parcel Number: 586150293
Pool: None
Sewer: Sewers
Lot Depth: 122.4 Feet
Lot Frontage: 47.12 Feet
Lot Irregularities: 38.48' X 94.32' X 59.
Acres: < .50
Zoning: R1
Waterfront: None
Rooms
Room details for 3337 Beckett Place, Severn
| Type | Dimensions | Description |
|---|---|---|
| Living Main | 3.61 x 6.07 | W/O To Deck |
| Kitchen Main | 3.61 x 6.02 | Eat-In Kitchen |
| Bathroom Main | 2.13 x 2.34 | 4 Pc Bath, Porcelain Floor, Soaker |
| Master 2nd | 3.56 x 3.73 | |
| 2nd Br 2nd | 3.71 x 3.56 | |
| Bathroom 2nd | 1.42 x 1.27 | 2 Pc Bath |
| Family Bsmt | 2.99 x 5.87 | |
| Workshop Bsmt | 3.02 x 5.87 | |
| Laundry Bsmt | 1.80 x 2.64 |
| XXXXXXXX | XXX XX, XXXX |
XXXX XXX XXXX |
$XXX,XXX |
| XXX XX, XXXX |
XXXXXX XXX XXXX |
$XXX,XXX |
| XXXXXXXX XXXX | XXX XX, XXXX | $475,000 XXX XXXX |
| XXXXXXXX XXXXXX | XXX XX, XXXX | $429,900 XXX XXXX |

K P Manson Public School
Elementary: PublicCouchiching Heights Public School
Elementary: PublicSevern Shores Public School
Elementary: PublicMonsignor Lee Separate School
Elementary: CatholicOrchard Park Elementary School
Elementary: PublicLions Oval Public School
Elementary: PublicOrillia Campus
Secondary: PublicGravenhurst High School
Secondary: PublicPatrick Fogarty Secondary School
Secondary: CatholicTwin Lakes Secondary School
Secondary: PublicTrillium Lakelands' AETC's
Secondary: PublicOrillia Secondary School
Secondary: Public- 1 bath
- 2 bed
- 700 sqft
3421 Beachview Avenue, Severn, Ontario • L0K 1G0 • West Shore



