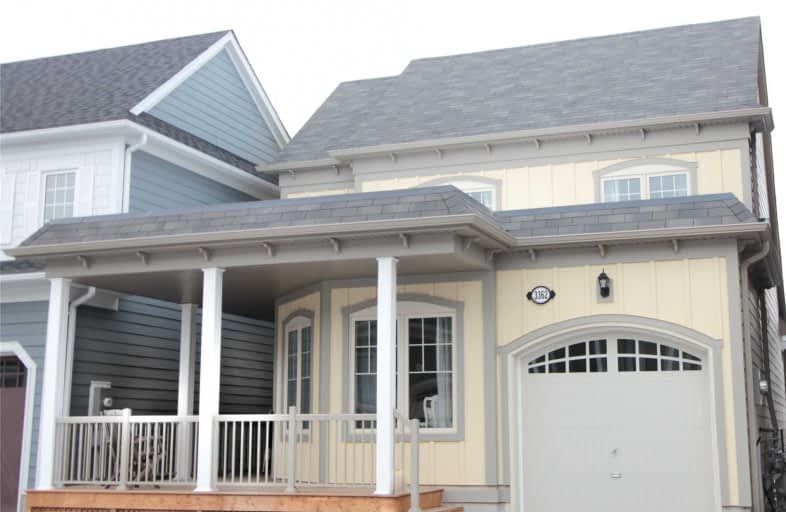
K P Manson Public School
Elementary: Public
8.18 km
Rama Central Public School
Elementary: Public
7.60 km
Couchiching Heights Public School
Elementary: Public
9.73 km
Severn Shores Public School
Elementary: Public
1.19 km
Monsignor Lee Separate School
Elementary: Catholic
10.85 km
Orchard Park Elementary School
Elementary: Public
10.82 km
Orillia Campus
Secondary: Public
11.82 km
Gravenhurst High School
Secondary: Public
23.01 km
Patrick Fogarty Secondary School
Secondary: Catholic
10.18 km
Twin Lakes Secondary School
Secondary: Public
13.65 km
Trillium Lakelands' AETC's
Secondary: Public
37.11 km
Orillia Secondary School
Secondary: Public
11.69 km



