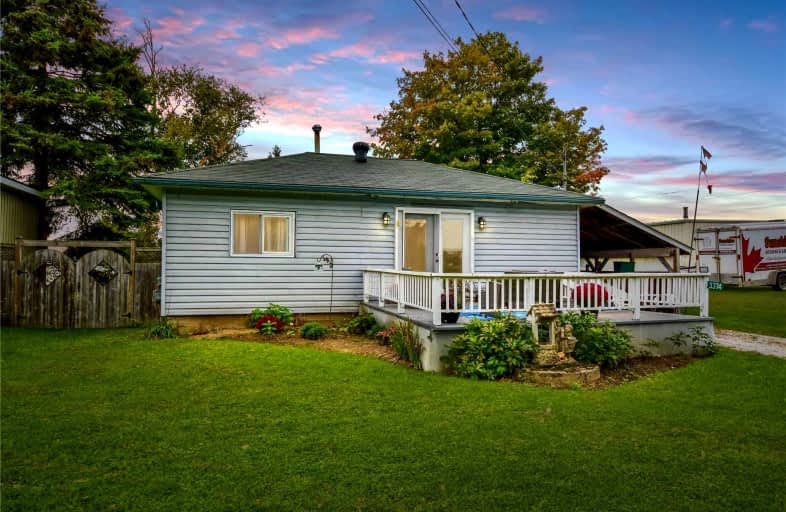Sold on Oct 06, 2021
Note: Property is not currently for sale or for rent.

-
Type: Detached
-
Style: Bungalow
-
Size: 1100 sqft
-
Lot Size: 49.98 x 149.72 Feet
-
Age: 51-99 years
-
Taxes: $1,583 per year
-
Days on Site: 12 Days
-
Added: Sep 24, 2021 (1 week on market)
-
Updated:
-
Last Checked: 1 month ago
-
MLS®#: S5381628
-
Listed By: Century 21 b.j. roth realty ltd., brokerage
First Time Home Owners Or Investors! Your Chance To Get Into The Housing Market & Make This Your Own! Same Family Has Lived In This 1,200 Sq. Ft. 3 Bed 1 Bath Home For Decades. Great Backyard, Partially Fenced, Backs Onto New Severn Shores Elementary School. Eat-In Kitchen, Sitting Room, Screened In Sunporch, Main Floor Laundry/Mudroom With Entrance Directly Out Into Carport! 3 Sheds In The Backyard For Storage. Approx. 50X150 Ft Lot. Must See At This Price!
Extras
Refrigerator, Gas Stove, Washer, Dryer, Freezer Included Sump Pump In Basement
Property Details
Facts for 3374 Highview Avenue, Severn
Status
Days on Market: 12
Last Status: Sold
Sold Date: Oct 06, 2021
Closed Date: Nov 15, 2021
Expiry Date: Dec 15, 2021
Sold Price: $415,000
Unavailable Date: Oct 06, 2021
Input Date: Sep 24, 2021
Property
Status: Sale
Property Type: Detached
Style: Bungalow
Size (sq ft): 1100
Age: 51-99
Area: Severn
Community: Rural Severn
Availability Date: Flexible
Inside
Bedrooms: 3
Bathrooms: 1
Kitchens: 1
Rooms: 4
Den/Family Room: Yes
Air Conditioning: None
Fireplace: No
Laundry Level: Main
Washrooms: 1
Utilities
Electricity: Yes
Gas: Yes
Cable: Yes
Telephone: Yes
Building
Basement: Unfinished
Heat Type: Forced Air
Heat Source: Gas
Exterior: Vinyl Siding
Water Supply: Municipal
Special Designation: Unknown
Other Structures: Garden Shed
Parking
Driveway: Private
Garage Spaces: 1
Garage Type: Carport
Covered Parking Spaces: 2
Total Parking Spaces: 3
Fees
Tax Year: 2021
Tax Legal Description: Lt 176 Pl 811 North Orillia; Severn
Taxes: $1,583
Highlights
Feature: Lake/Pond
Land
Cross Street: Hwy 11 Nth To Highvi
Municipality District: Severn
Fronting On: South
Parcel Number: 586150148
Pool: None
Sewer: Sewers
Lot Depth: 149.72 Feet
Lot Frontage: 49.98 Feet
Acres: < .50
Zoning: R1
Waterfront: None
Additional Media
- Virtual Tour: https://na01.safelinks.protection.outlook.com/?url=https%3A%2F%2Funbranded.youriguide.com%2F3374_hig
Rooms
Room details for 3374 Highview Avenue, Severn
| Type | Dimensions | Description |
|---|---|---|
| Laundry Main | 16.10 x 9.50 | |
| Living Main | 10.80 x 18.70 | |
| Kitchen Main | 8.70 x 19.40 | |
| Bathroom Main | 5.11 x 7.10 | 3 Pc Bath |
| Family Main | 6.50 x 12.10 | B/I Bar |
| Br Main | 11.90 x 8.11 | |
| 2nd Br Main | 10.80 x 10.60 | |
| 3rd Br Main | 8.70 x 9.11 | |
| Sunroom Main | 10.00 x 12.50 | Enclosed |
| XXXXXXXX | XXX XX, XXXX |
XXXX XXX XXXX |
$XXX,XXX |
| XXX XX, XXXX |
XXXXXX XXX XXXX |
$XXX,XXX |
| XXXXXXXX XXXX | XXX XX, XXXX | $415,000 XXX XXXX |
| XXXXXXXX XXXXXX | XXX XX, XXXX | $449,900 XXX XXXX |

K P Manson Public School
Elementary: PublicCouchiching Heights Public School
Elementary: PublicSevern Shores Public School
Elementary: PublicMonsignor Lee Separate School
Elementary: CatholicOrchard Park Elementary School
Elementary: PublicLions Oval Public School
Elementary: PublicOrillia Campus
Secondary: PublicGravenhurst High School
Secondary: PublicPatrick Fogarty Secondary School
Secondary: CatholicTwin Lakes Secondary School
Secondary: PublicTrillium Lakelands' AETC's
Secondary: PublicOrillia Secondary School
Secondary: Public

