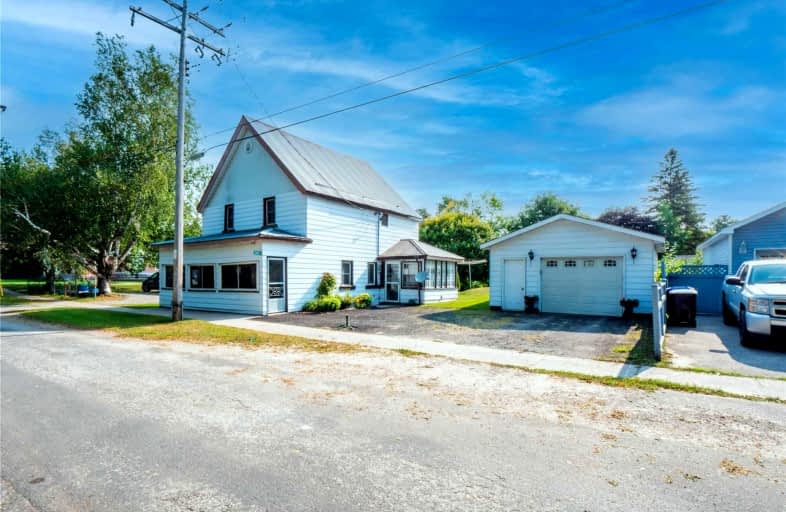Sold on Oct 25, 2021
Note: Property is not currently for sale or for rent.

-
Type: Detached
-
Style: 2-Storey
-
Size: 1100 sqft
-
Lot Size: 66 x 151.8 Acres
-
Age: No Data
-
Taxes: $2,031 per year
-
Days on Site: 12 Days
-
Added: Oct 13, 2021 (1 week on market)
-
Updated:
-
Last Checked: 1 month ago
-
MLS®#: S5400986
-
Listed By: Exit lifestyle realty, brokerage
Welcome To 3423 Muskoka St. In Washago. This Extremely Charming 2 Story Has So Much To Offer For The Entire Family. Boasting A Steel Roof, 1.5 Detached Garage, An Oversized Enclosed Front Porch And So Much More. This Home's Beautiful And Large Backyard Is Perfect For Hosting Your Friends And Family. Backing Onto An Inlet Of Lake Couchiching, This Property Will Give You Your Very Own Access To The Trent Severn Waterway.
Extras
The Water Is Also Perfect For Swimming, Paddle Boarding Or Kayaking. Only Steps Away From All Washago's Amenities And Seconds From Highway 169, You Couldn't Ask For A Better Location. Book Your Private Showing Today!
Property Details
Facts for 3423 Muskoka Street South, Severn
Status
Days on Market: 12
Last Status: Sold
Sold Date: Oct 25, 2021
Closed Date: Nov 24, 2021
Expiry Date: Dec 13, 2021
Sold Price: $400,000
Unavailable Date: Oct 25, 2021
Input Date: Oct 13, 2021
Prior LSC: Listing with no contract changes
Property
Status: Sale
Property Type: Detached
Style: 2-Storey
Size (sq ft): 1100
Area: Severn
Community: Washago
Availability Date: Flexible
Inside
Bedrooms: 4
Bathrooms: 1
Kitchens: 1
Rooms: 8
Den/Family Room: Yes
Air Conditioning: Window Unit
Fireplace: No
Washrooms: 1
Building
Basement: Unfinished
Heat Type: Forced Air
Heat Source: Electric
Exterior: Vinyl Siding
UFFI: No
Water Supply: Municipal
Special Designation: Unknown
Parking
Driveway: Private
Garage Spaces: 2
Garage Type: Detached
Covered Parking Spaces: 2
Total Parking Spaces: 3.5
Fees
Tax Year: 2021
Tax Legal Description: Lt 40 E/S Muskoka St Pl 174 North Orillia; Pt Lt 4
Taxes: $2,031
Land
Cross Street: Hwy 11/ Hwy 169/ Mus
Municipality District: Severn
Fronting On: West
Parcel Number: 587010523
Pool: None
Sewer: Sewers
Lot Depth: 151.8 Acres
Lot Frontage: 66 Acres
Acres: < .50
Additional Media
- Virtual Tour: https://www.youtube.com/watch?v=IuRRXPp6Bko
Rooms
Room details for 3423 Muskoka Street South, Severn
| Type | Dimensions | Description |
|---|---|---|
| Kitchen Ground | 3.20 x 3.45 | Vinyl Floor |
| Dining Ground | 4.39 x 3.17 | Hardwood Floor |
| Den Ground | 3.35 x 2.16 | Hardwood Floor |
| Family Ground | 3.38 x 4.65 | Broadloom |
| Prim Bdrm 2nd | 3.40 x 3.33 | |
| 2nd Br 2nd | 3.35 x 2.74 | |
| 3rd Br 2nd | 3.33 x 2.62 | |
| 4th Br 2nd | 2.59 x 2.97 | |
| Bathroom 2nd | - | 3 Pc Bath |

| XXXXXXXX | XXX XX, XXXX |
XXXX XXX XXXX |
$XXX,XXX |
| XXX XX, XXXX |
XXXXXX XXX XXXX |
$XXX,XXX | |
| XXXXXXXX | XXX XX, XXXX |
XXXXXXX XXX XXXX |
|
| XXX XX, XXXX |
XXXXXX XXX XXXX |
$XXX,XXX |
| XXXXXXXX XXXX | XXX XX, XXXX | $400,000 XXX XXXX |
| XXXXXXXX XXXXXX | XXX XX, XXXX | $495,000 XXX XXXX |
| XXXXXXXX XXXXXXX | XXX XX, XXXX | XXX XXXX |
| XXXXXXXX XXXXXX | XXX XX, XXXX | $599,999 XXX XXXX |

K P Manson Public School
Elementary: PublicRama Central Public School
Elementary: PublicUptergrove Public School
Elementary: PublicCouchiching Heights Public School
Elementary: PublicSevern Shores Public School
Elementary: PublicMonsignor Lee Separate School
Elementary: CatholicOrillia Campus
Secondary: PublicGravenhurst High School
Secondary: PublicPatrick Fogarty Secondary School
Secondary: CatholicTwin Lakes Secondary School
Secondary: PublicTrillium Lakelands' AETC's
Secondary: PublicOrillia Secondary School
Secondary: Public
