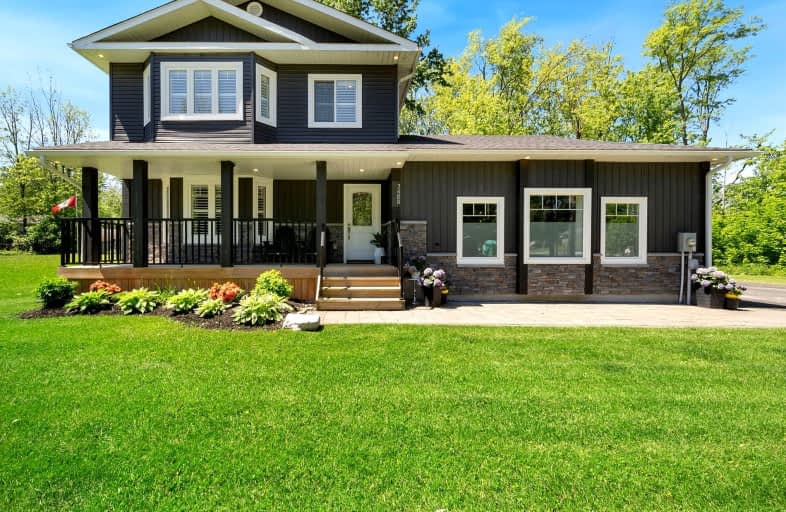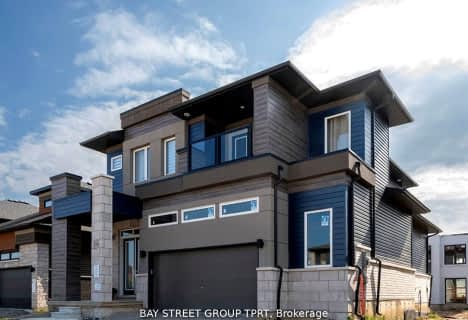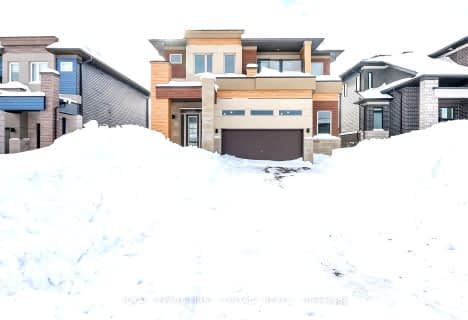Car-Dependent
- Almost all errands require a car.
21
/100
Somewhat Bikeable
- Most errands require a car.
33
/100

ÉÉC Samuel-de-Champlain
Elementary: Catholic
9.66 km
Couchiching Heights Public School
Elementary: Public
7.99 km
Severn Shores Public School
Elementary: Public
0.68 km
Monsignor Lee Separate School
Elementary: Catholic
9.13 km
Orchard Park Elementary School
Elementary: Public
9.06 km
Lions Oval Public School
Elementary: Public
9.70 km
Orillia Campus
Secondary: Public
10.14 km
Gravenhurst High School
Secondary: Public
24.51 km
Patrick Fogarty Secondary School
Secondary: Catholic
8.41 km
Twin Lakes Secondary School
Secondary: Public
11.93 km
Trillium Lakelands' AETC's
Secondary: Public
38.72 km
Orillia Secondary School
Secondary: Public
9.94 km
-
O E l C Kitchen
7098 Rama Rd, Severn Bridge ON L0K 1L0 3.37km -
Couchiching Beach Park
Terry Fox Cir, Orillia ON 9.09km -
Centennial Park
Orillia ON 9.52km
-
Scotiabank
5884 Rama Rd, Orillia ON L3V 6H6 6.52km -
Scotiabank
1094 Barrydowne Rd at la, Rama ON L0K 1T0 6.61km -
President's Choice Financial ATM
1029 Brodie Dr, Severn ON L3V 0V2 7.88km








