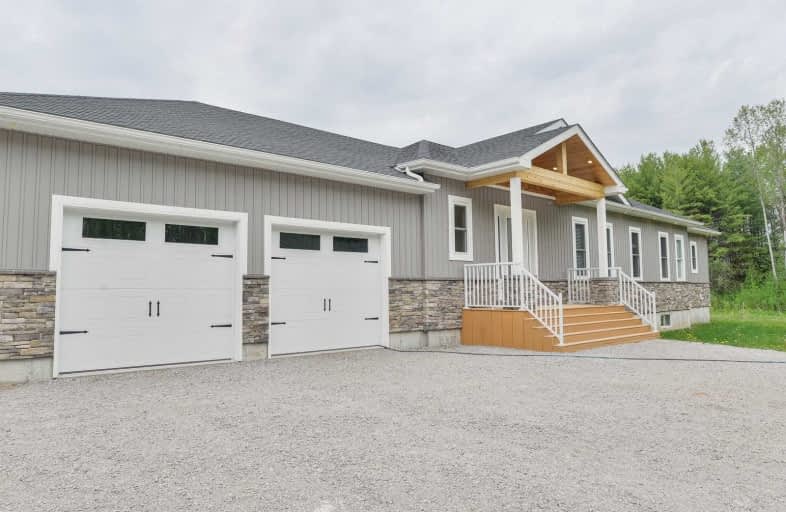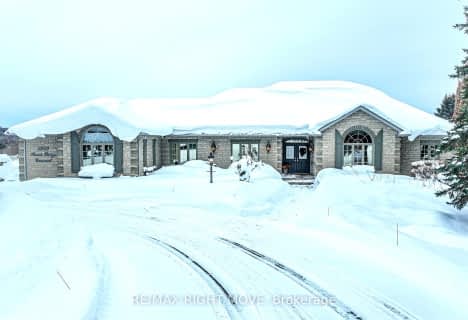Sold on Jul 15, 2021
Note: Property is not currently for sale or for rent.

-
Type: Detached
-
Style: Bungalow
-
Size: 3500 sqft
-
Lot Size: 1038 x 839 Feet
-
Age: 0-5 years
-
Taxes: $5,224 per year
-
Days on Site: 48 Days
-
Added: May 28, 2021 (1 month on market)
-
Updated:
-
Last Checked: 1 month ago
-
MLS®#: S5252462
-
Listed By: Re/max orillia realty (1996) ltd., brokerage
Stunning Custom 3 Yr Old Bungalow On 25 Acres Minutes From Orillia. This Home Has So Much To Offer--10 Foot Ceilings On The Main Level, A Master Bed W/2 Walk In Closets, Ensuite + W/Out To Covered Deck.Open Concept Main Flr, Kitchen With Large Pantry+ W/Out To Deck + Lr W/ Stone Fireplace. Main Floor Laundry. Lower Level Finished. Beautiful Property W/Trail To North River--Great Fishing + Kayaking. Perfect Place To Make Memories + Enjoy Nature!
Property Details
Facts for 3506 Uhthoff Line, Severn
Status
Days on Market: 48
Last Status: Sold
Sold Date: Jul 15, 2021
Closed Date: Sep 16, 2021
Expiry Date: Aug 21, 2021
Sold Price: $1,500,000
Unavailable Date: Jul 15, 2021
Input Date: May 28, 2021
Prior LSC: Listing with no contract changes
Property
Status: Sale
Property Type: Detached
Style: Bungalow
Size (sq ft): 3500
Age: 0-5
Area: Severn
Community: Rural Severn
Assessment Amount: $635,000
Assessment Year: 2021
Inside
Bedrooms: 3
Bedrooms Plus: 1
Bathrooms: 4
Kitchens: 1
Rooms: 10
Den/Family Room: Yes
Air Conditioning: Central Air
Fireplace: Yes
Laundry Level: Main
Central Vacuum: Y
Washrooms: 4
Utilities
Electricity: Yes
Gas: No
Telephone: Yes
Building
Basement: Finished
Basement 2: Full
Heat Type: Forced Air
Heat Source: Propane
Exterior: Stone
Exterior: Vinyl Siding
Elevator: N
Water Supply Type: Drilled Well
Water Supply: Well
Physically Handicapped-Equipped: N
Special Designation: Unknown
Retirement: N
Parking
Driveway: Private
Garage Spaces: 2
Garage Type: Attached
Covered Parking Spaces: 10
Total Parking Spaces: 10
Fees
Tax Year: 2021
Tax Legal Description: Pt E Pt Lt4 Con 3 N. Orillia Pt Lt 1 51R34426
Taxes: $5,224
Highlights
Feature: Level
Feature: Part Cleared
Feature: River/Stream
Feature: School Bus Route
Feature: Wooded/Treed
Land
Cross Street: Warminster S.R.
Municipality District: Severn
Fronting On: West
Parcel Number: 585840113
Pool: None
Sewer: Septic
Lot Depth: 839 Feet
Lot Frontage: 1038 Feet
Lot Irregularities: Southern Boundary Is
Acres: 25-49.99
Zoning: Rural
Rooms
Room details for 3506 Uhthoff Line, Severn
| Type | Dimensions | Description |
|---|---|---|
| Bathroom Main | 6.00 x 6.00 | 2 Pc Bath |
| Laundry Main | 6.00 x 14.75 | Finished |
| Living Main | 25.75 x 27.50 | Fireplace, Pot Lights, Combined W/Kitchen |
| Kitchen Main | 15.25 x 15.00 | Pantry, Combined W/Dining, W/O To Deck |
| Dining Main | 11.75 x 11.75 | Pot Lights, Combined W/Great Rm, Combined W/Kitchen |
| Master Main | 15.00 x 19.00 | His/Hers Closets, W/O To Deck, 5 Pc Ensuite |
| 2nd Br Main | 10.50 x 12.00 | |
| 3rd Br Main | 10.50 x 12.00 | |
| Bathroom Main | 10.50 x 9.50 | 5 Pc Ensuite |
| Bathroom Main | 8.50 x 12.00 | 4 Pc Bath |
| Rec Lower | 51.75 x 38.00 | Pot Lights |
| 4th Br Lower | 11.75 x 12.50 |
| XXXXXXXX | XXX XX, XXXX |
XXXX XXX XXXX |
$X,XXX,XXX |
| XXX XX, XXXX |
XXXXXX XXX XXXX |
$X,XXX,XXX |
| XXXXXXXX XXXX | XXX XX, XXXX | $1,500,000 XXX XXXX |
| XXXXXXXX XXXXXX | XXX XX, XXXX | $1,650,000 XXX XXXX |

ÉÉC Samuel-de-Champlain
Elementary: CatholicWarminster Elementary School
Elementary: PublicCouchiching Heights Public School
Elementary: PublicMarchmont Public School
Elementary: PublicOrchard Park Elementary School
Elementary: PublicNotre Dame Catholic School
Elementary: CatholicOrillia Campus
Secondary: PublicGravenhurst High School
Secondary: PublicPatrick Fogarty Secondary School
Secondary: CatholicTwin Lakes Secondary School
Secondary: PublicOrillia Secondary School
Secondary: PublicEastview Secondary School
Secondary: Public- 4 bath
- 4 bed
- 3000 sqft
1263 Hawk Ridge Crescent, Severn, Ontario • L3V 0Y6 • Rural Severn



