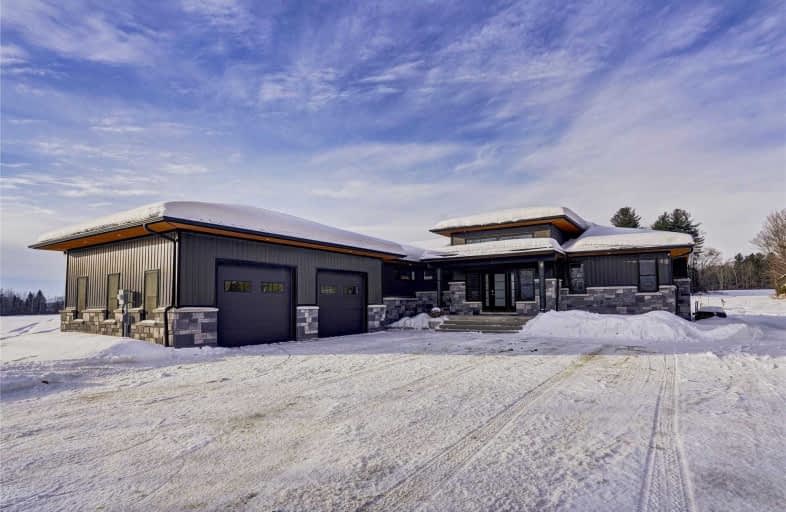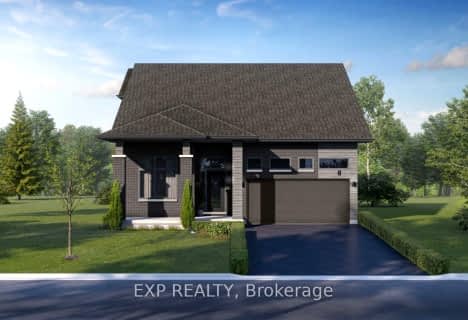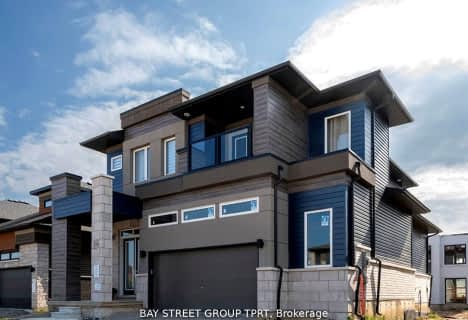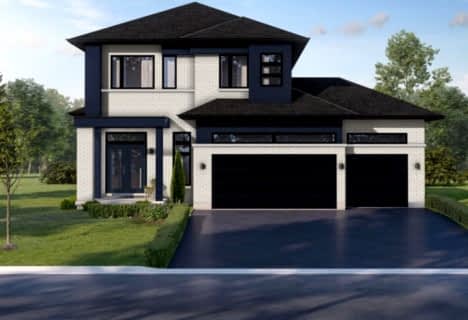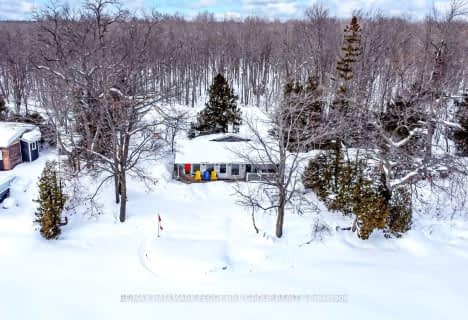
ÉÉC Samuel-de-Champlain
Elementary: Catholic
8.63 km
Couchiching Heights Public School
Elementary: Public
7.01 km
Severn Shores Public School
Elementary: Public
1.85 km
Monsignor Lee Separate School
Elementary: Catholic
8.19 km
Orchard Park Elementary School
Elementary: Public
8.05 km
Lions Oval Public School
Elementary: Public
8.75 km
Orillia Campus
Secondary: Public
9.23 km
Gravenhurst High School
Secondary: Public
25.35 km
Patrick Fogarty Secondary School
Secondary: Catholic
7.37 km
Twin Lakes Secondary School
Secondary: Public
10.96 km
Trillium Lakelands' AETC's
Secondary: Public
39.64 km
Orillia Secondary School
Secondary: Public
8.93 km
