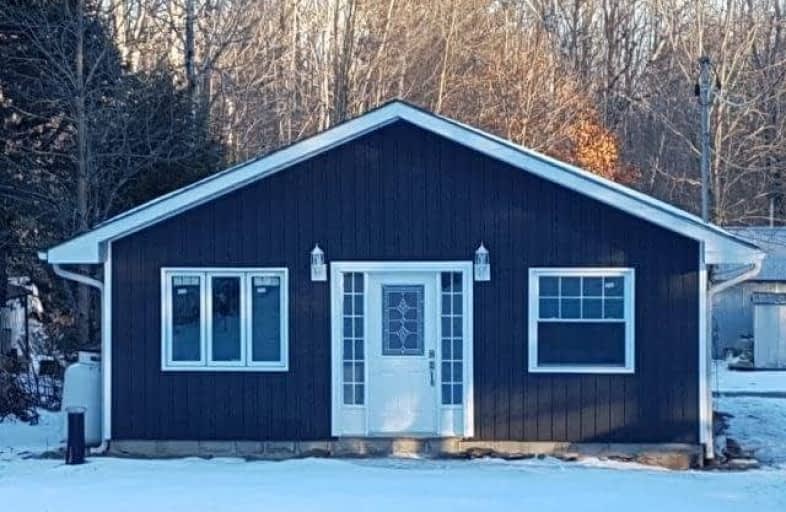Sold on Apr 16, 2019
Note: Property is not currently for sale or for rent.

-
Type: Detached
-
Style: Bungalow
-
Size: 1100 sqft
-
Lot Size: 50 x 180 Feet
-
Age: 51-99 years
-
Taxes: $427 per year
-
Days on Site: 90 Days
-
Added: Jan 15, 2019 (2 months on market)
-
Updated:
-
Last Checked: 1 hour ago
-
MLS®#: S4337975
-
Listed By: Purplebricks, brokerage
Renovated 2 Bedroom Bungalow. Large Open Concept, Livingroom With Electric Fireplace, Dining, Kitchen With Centre Island And Pot Lights. All New Flooring, Plumbing, Electrical (200 Amp Breakers), Heating (Forced Air Propane), Insulation, Drywall, Windows, Roof (Shingles), Well And Septic. Move In Ready! Fast Closing Available.
Property Details
Facts for 3513 Agnew Road, Severn
Status
Days on Market: 90
Last Status: Sold
Sold Date: Apr 16, 2019
Closed Date: Apr 30, 2019
Expiry Date: May 14, 2019
Sold Price: $305,000
Unavailable Date: Apr 16, 2019
Input Date: Jan 15, 2019
Property
Status: Sale
Property Type: Detached
Style: Bungalow
Size (sq ft): 1100
Age: 51-99
Area: Severn
Community: Washago
Availability Date: Immed
Inside
Bedrooms: 2
Bathrooms: 1
Kitchens: 1
Rooms: 6
Den/Family Room: No
Air Conditioning: None
Fireplace: Yes
Laundry Level: Main
Washrooms: 1
Building
Basement: Crawl Space
Heat Type: Forced Air
Heat Source: Propane
Exterior: Vinyl Siding
Water Supply: Well
Special Designation: Unknown
Parking
Driveway: Private
Garage Type: None
Covered Parking Spaces: 4
Fees
Tax Year: 2018
Tax Legal Description: Pt Lt 8 Con 12 North Orillia Description May Not B
Taxes: $427
Land
Cross Street: Agnew/S. Sparrow Lak
Municipality District: Severn
Fronting On: East
Pool: None
Sewer: Septic
Lot Depth: 180 Feet
Lot Frontage: 50 Feet
Acres: < .50
Rooms
Room details for 3513 Agnew Road, Severn
| Type | Dimensions | Description |
|---|---|---|
| Master Main | - | |
| 2nd Br Main | - | |
| Dining Main | - | |
| Laundry Main | - | |
| Living Main | - |
| XXXXXXXX | XXX XX, XXXX |
XXXX XXX XXXX |
$XXX,XXX |
| XXX XX, XXXX |
XXXXXX XXX XXXX |
$XXX,XXX |
| XXXXXXXX XXXX | XXX XX, XXXX | $305,000 XXX XXXX |
| XXXXXXXX XXXXXX | XXX XX, XXXX | $325,000 XXX XXXX |

K P Manson Public School
Elementary: PublicRama Central Public School
Elementary: PublicCouchiching Heights Public School
Elementary: PublicSevern Shores Public School
Elementary: PublicMonsignor Lee Separate School
Elementary: CatholicOrchard Park Elementary School
Elementary: PublicOrillia Campus
Secondary: PublicGravenhurst High School
Secondary: PublicPatrick Fogarty Secondary School
Secondary: CatholicTwin Lakes Secondary School
Secondary: PublicTrillium Lakelands' AETC's
Secondary: PublicOrillia Secondary School
Secondary: Public

