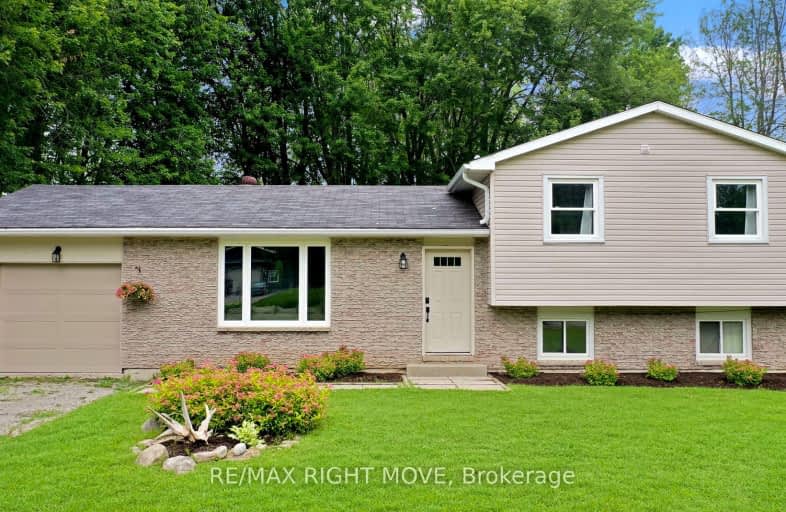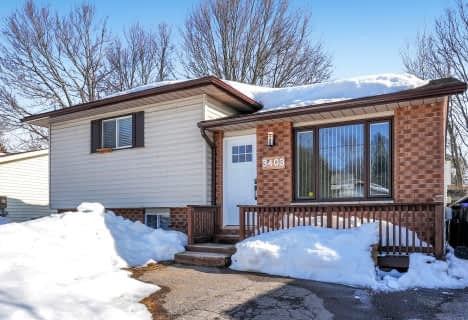Car-Dependent
- Almost all errands require a car.
21
/100
Somewhat Bikeable
- Most errands require a car.
32
/100

ÉÉC Samuel-de-Champlain
Elementary: Catholic
9.53 km
Couchiching Heights Public School
Elementary: Public
7.86 km
Severn Shores Public School
Elementary: Public
0.81 km
Monsignor Lee Separate School
Elementary: Catholic
9.00 km
Orchard Park Elementary School
Elementary: Public
8.92 km
Lions Oval Public School
Elementary: Public
9.57 km
Orillia Campus
Secondary: Public
10.01 km
Gravenhurst High School
Secondary: Public
24.64 km
Patrick Fogarty Secondary School
Secondary: Catholic
8.27 km
Twin Lakes Secondary School
Secondary: Public
11.80 km
Trillium Lakelands' AETC's
Secondary: Public
38.85 km
Orillia Secondary School
Secondary: Public
9.80 km
-
O E l C Kitchen
7098 Rama Rd, Severn Bridge ON L0K 1L0 3.43km -
Couchiching Beach Park
Terry Fox Cir, Orillia ON 8.96km -
Centennial Park
Orillia ON 9.39km
-
Scotiabank
5884 Rama Rd, Orillia ON L3V 6H6 6.44km -
Scotiabank
1094 Barrydowne Rd at la, Rama ON L0K 1T0 6.53km -
President's Choice Financial ATM
1029 Brodie Dr, Severn ON L3V 0V2 7.75km







