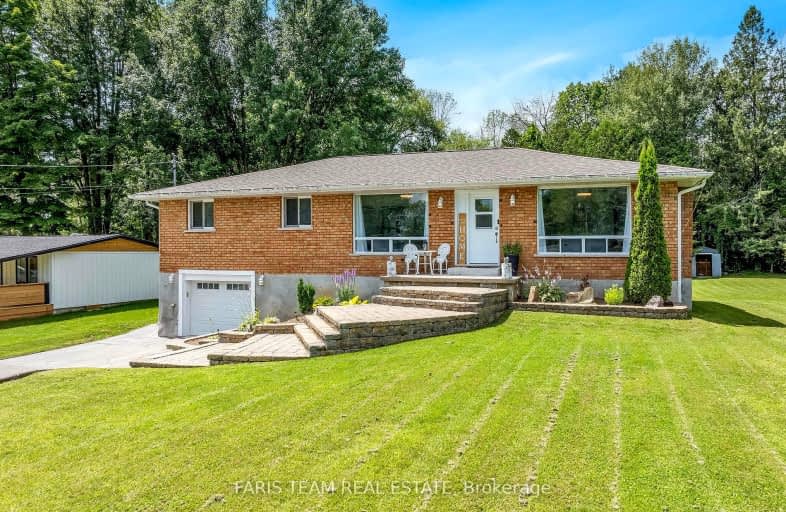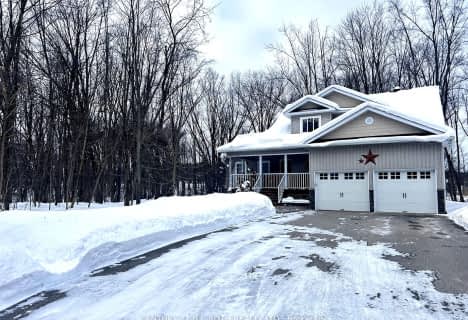
Video Tour
Car-Dependent
- Almost all errands require a car.
17
/100
Somewhat Bikeable
- Most errands require a car.
30
/100

ÉÉC Samuel-de-Champlain
Elementary: Catholic
9.41 km
Couchiching Heights Public School
Elementary: Public
7.72 km
Severn Shores Public School
Elementary: Public
0.99 km
Monsignor Lee Separate School
Elementary: Catholic
8.85 km
Orchard Park Elementary School
Elementary: Public
8.80 km
Lions Oval Public School
Elementary: Public
9.42 km
Orillia Campus
Secondary: Public
9.84 km
Gravenhurst High School
Secondary: Public
24.86 km
Patrick Fogarty Secondary School
Secondary: Catholic
8.16 km
Twin Lakes Secondary School
Secondary: Public
11.65 km
Trillium Lakelands' AETC's
Secondary: Public
39.05 km
Orillia Secondary School
Secondary: Public
9.68 km





