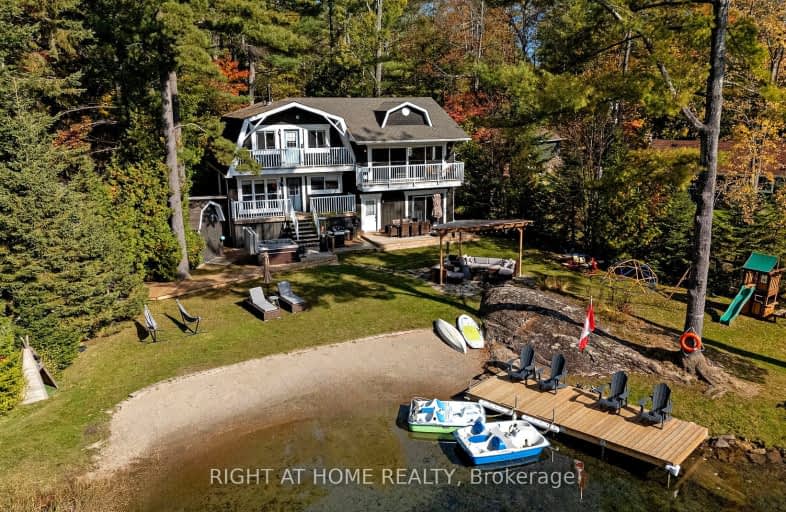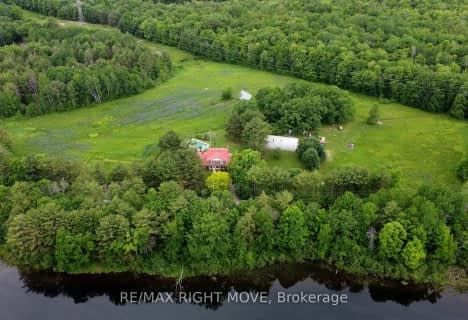Removed on Dec 06, 2024
Note: Property is not currently for sale or for rent.

-
Type: Detached
-
Style: 2-Storey
-
Size: 1500 sqft
-
Lot Size: 124.51 x 176 Feet
-
Age: No Data
-
Taxes: $3,878 per year
-
Days on Site: 36 Days
-
Added: Oct 30, 2024 (1 month on market)
-
Updated:
-
Last Checked: 1 month ago
-
MLS®#: S9770234
-
Listed By: Right at home realty
Welcome to your own paradise! Whether you are looking for a romantic retreat, a family getaway, or to entertain your guests, this place has it all. Recently renovated, no expenses were spared. This paradise on the water with its own sandy beach is perfect for those summer dips, fall retreats and winter coziness by the fireplace. Painting worthy scenery surrounds you on all sides. Conveniently located an hour away from GTA makes this place perfect for those easy retreats to the country side. At the same time you are conveniently located withing minutes of Washago City with hardware stores, restaurants, and grocery stores, and everything else one would need for prolong vacations. Great AIRBNB potential for those looking to generate extra income. Waterfront, all year round, four seasons. Ensuite with separate entrance and bathroom on site. Come for a viewing to fall in love with this one of a kind property!
Extras
Hot Tub, All onsite furniture, bedding , Water filtration system for drinking water; Outdoor patio furniture, 2 Paddle boards, 3 kayaks, BBQ, Portable Generator, Snow blower, 4 TVs, Seasonal decor, Vacuum cleaner for the hot tub; W/D
Property Details
Facts for 3583 Riverdale Drive, Severn
Status
Days on Market: 36
Last Status: Terminated
Sold Date: May 14, 2025
Closed Date: Nov 30, -0001
Expiry Date: Jan 31, 2025
Unavailable Date: Dec 06, 2024
Input Date: Oct 31, 2024
Prior LSC: Listing with no contract changes
Property
Status: Sale
Property Type: Detached
Style: 2-Storey
Size (sq ft): 1500
Area: Severn
Community: Washago
Availability Date: 30-90 days
Inside
Bedrooms: 4
Bedrooms Plus: 1
Bathrooms: 3
Kitchens: 1
Rooms: 7
Den/Family Room: Yes
Air Conditioning: Wall Unit
Fireplace: Yes
Laundry Level: Main
Washrooms: 3
Building
Basement: Crawl Space
Heat Type: Baseboard
Heat Source: Electric
Exterior: Wood
Water Supply Type: Lake/River
Water Supply: Other
Special Designation: Unknown
Other Structures: Garden Shed
Parking
Driveway: Available
Garage Type: Built-In
Covered Parking Spaces: 6
Total Parking Spaces: 6
Fees
Tax Year: 2024
Tax Legal Description: LT 12 PL 1294 NORTH ORILLIA
Taxes: $3,878
Highlights
Feature: Beach
Feature: River/Stream
Feature: Waterfront
Feature: Wooded/Treed
Land
Cross Street: Muskoka St To Cooper
Municipality District: Severn
Fronting On: North
Parcel Number: 587010154
Pool: None
Sewer: Septic
Lot Depth: 176 Feet
Lot Frontage: 124.51 Feet
Zoning: SR1
Waterfront: Direct
Water Body Name: Green
Water Body Type: River
Access To Property: Yr Rnd Municpal Rd
Easements Restrictions: Unknown
Water Features: Beachfront
Water Features: Dock
Shoreline: Clean
Shoreline: Mixed
Shoreline Allowance: Owned
Additional Media
- Virtual Tour: https://3583-riverdale-dr.showthisproperty.com/mls
Rooms
Room details for 3583 Riverdale Drive, Severn
| Type | Dimensions | Description |
|---|---|---|
| 2nd Br Ground | 2.60 x 3.30 | |
| Br 2nd | 2.53 x 5.83 | B/I Closet, Balcony, Closet |
| 3rd Br 2nd | 2.67 x 2.72 | Closet |
| 4th Br 2nd | 2.69 x 3.18 | Closet |
| Other Ground | 4.99 x 5.85 | 3 Pc Ensuite, Bidet |
| Breakfast Ground | 3.06 x 3.55 | Combined W/Kitchen, Balcony, B/I Shelves |
| Kitchen Ground | 4.15 x 3.43 | Granite Counter, Fireplace |
| Bathroom 2nd | 1.49 x 2.60 | 4 Pc Bath |
| Bathroom Ground | 1.54 x 2.35 | 4 Pc Bath, Combined W/Laundry, Bidet |
| Family 2nd | 8.27 x 5.96 | W/O To Balcony, Fireplace, Combined W/Dining |
| Br Ground | 4.99 x 5.85 | 3 Pc Ensuite, W/O To Deck, Bidet |
| XXXXXXXX | XXX XX, XXXX |
XXXXXXX XXX XXXX |
|
| XXX XX, XXXX |
XXXXXX XXX XXXX |
$X,XXX,XXX | |
| XXXXXXXX | XXX XX, XXXX |
XXXX XXX XXXX |
$XXX,XXX |
| XXX XX, XXXX |
XXXXXX XXX XXXX |
$XXX,XXX | |
| XXXXXXXX | XXX XX, XXXX |
XXXXXXXX XXX XXXX |
|
| XXX XX, XXXX |
XXXXXX XXX XXXX |
$XXX,XXX | |
| XXXXXXXX | XXX XX, XXXX |
XXXXXXX XXX XXXX |
|
| XXX XX, XXXX |
XXXXXX XXX XXXX |
$XXX,XXX | |
| XXXXXXXX | XXX XX, XXXX |
XXXXXXX XXX XXXX |
|
| XXX XX, XXXX |
XXXXXX XXX XXXX |
$XXX,XXX | |
| XXXXXXXX | XXX XX, XXXX |
XXXX XXX XXXX |
$XXX,XXX |
| XXX XX, XXXX |
XXXXXX XXX XXXX |
$XXX,XXX | |
| XXXXXXXX | XXX XX, XXXX |
XXXXXXX XXX XXXX |
|
| XXX XX, XXXX |
XXXXXX XXX XXXX |
$XXX,XXX | |
| XXXXXXXX | XXX XX, XXXX |
XXXXXXX XXX XXXX |
|
| XXX XX, XXXX |
XXXXXX XXX XXXX |
$XXX,XXX | |
| XXXXXXXX | XXX XX, XXXX |
XXXXXXX XXX XXXX |
|
| XXX XX, XXXX |
XXXXXX XXX XXXX |
$XXX,XXX |
| XXXXXXXX XXXXXXX | XXX XX, XXXX | XXX XXXX |
| XXXXXXXX XXXXXX | XXX XX, XXXX | $1,549,000 XXX XXXX |
| XXXXXXXX XXXX | XXX XX, XXXX | $642,000 XXX XXXX |
| XXXXXXXX XXXXXX | XXX XX, XXXX | $642,000 XXX XXXX |
| XXXXXXXX XXXXXXXX | XXX XX, XXXX | XXX XXXX |
| XXXXXXXX XXXXXX | XXX XX, XXXX | $699,900 XXX XXXX |
| XXXXXXXX XXXXXXX | XXX XX, XXXX | XXX XXXX |
| XXXXXXXX XXXXXX | XXX XX, XXXX | $729,900 XXX XXXX |
| XXXXXXXX XXXXXXX | XXX XX, XXXX | XXX XXXX |
| XXXXXXXX XXXXXX | XXX XX, XXXX | $749,900 XXX XXXX |
| XXXXXXXX XXXX | XXX XX, XXXX | $642,000 XXX XXXX |
| XXXXXXXX XXXXXX | XXX XX, XXXX | $642,000 XXX XXXX |
| XXXXXXXX XXXXXXX | XXX XX, XXXX | XXX XXXX |
| XXXXXXXX XXXXXX | XXX XX, XXXX | $699,900 XXX XXXX |
| XXXXXXXX XXXXXXX | XXX XX, XXXX | XXX XXXX |
| XXXXXXXX XXXXXX | XXX XX, XXXX | $729,900 XXX XXXX |
| XXXXXXXX XXXXXXX | XXX XX, XXXX | XXX XXXX |
| XXXXXXXX XXXXXX | XXX XX, XXXX | $749,900 XXX XXXX |
Car-Dependent
- Almost all errands require a car.
Somewhat Bikeable
- Most errands require a car.

K P Manson Public School
Elementary: PublicRama Central Public School
Elementary: PublicSt Bernard's Separate School
Elementary: CatholicUptergrove Public School
Elementary: PublicCouchiching Heights Public School
Elementary: PublicSevern Shores Public School
Elementary: PublicOrillia Campus
Secondary: PublicGravenhurst High School
Secondary: PublicPatrick Fogarty Secondary School
Secondary: CatholicTwin Lakes Secondary School
Secondary: PublicTrillium Lakelands' AETC's
Secondary: PublicOrillia Secondary School
Secondary: Public- 5 bath
- 4 bed
- 2000 sqft
3146 Wasdell Falls Road, Severn, Ontario • L0K 2B0 • Washago
- — bath
- — bed
- — sqft
1002 Cowbell Lane, Gravenhurst, Ontario • P0E 1N0 • Gravenhurst
- 3 bath
- 5 bed
1025 Davis Drive, Gravenhurst, Ontario • P0E 1N0 • Gravenhurst
- 3 bath
- 6 bed
- 2500 sqft
2505 Norton Road, Severn, Ontario • L0K 2B0 • Rural Severn






