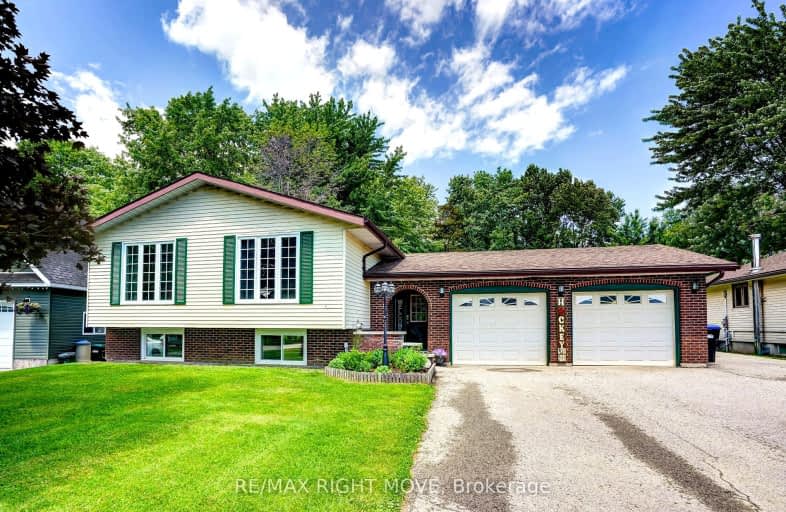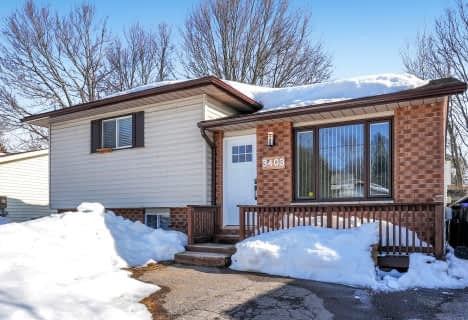Car-Dependent
- Almost all errands require a car.
16
/100
Somewhat Bikeable
- Most errands require a car.
30
/100

ÉÉC Samuel-de-Champlain
Elementary: Catholic
9.13 km
Couchiching Heights Public School
Elementary: Public
7.45 km
Severn Shores Public School
Elementary: Public
1.22 km
Monsignor Lee Separate School
Elementary: Catholic
8.59 km
Orchard Park Elementary School
Elementary: Public
8.52 km
Lions Oval Public School
Elementary: Public
9.16 km
Orillia Campus
Secondary: Public
9.59 km
Gravenhurst High School
Secondary: Public
25.06 km
Patrick Fogarty Secondary School
Secondary: Catholic
7.87 km
Twin Lakes Secondary School
Secondary: Public
11.39 km
Trillium Lakelands' AETC's
Secondary: Public
39.27 km
Orillia Secondary School
Secondary: Public
9.40 km
-
O E l C Kitchen
7098 Rama Rd, Severn Bridge ON L0K 1L0 3.5km -
Couchiching Beach Park
Terry Fox Cir, Orillia ON 8.54km -
Centennial Park
Orillia ON 8.97km
-
Scotiabank
5884 Rama Rd, Orillia ON L3V 6H6 6.08km -
Scotiabank
1094 Barrydowne Rd at la, Rama ON L0K 1T0 6.17km -
President's Choice Financial ATM
1029 Brodie Dr, Severn ON L3V 0V2 7.36km







