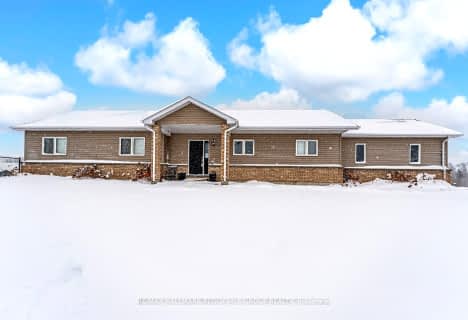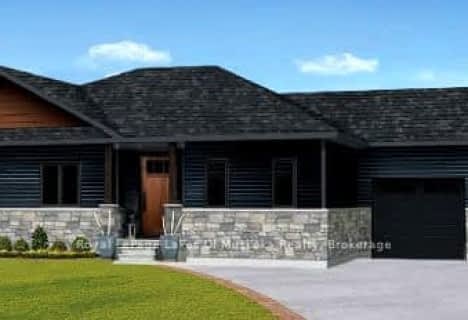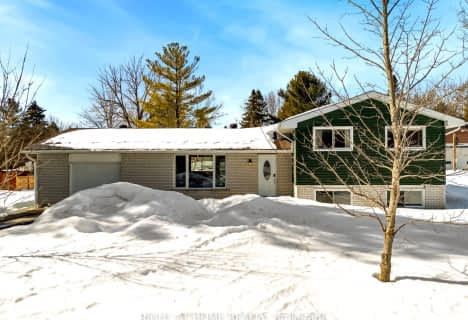
ÉÉC Samuel-de-Champlain
Elementary: Catholic
6.43 km
Warminster Elementary School
Elementary: Public
2.61 km
Marchmont Public School
Elementary: Public
1.44 km
Orchard Park Elementary School
Elementary: Public
6.68 km
Harriett Todd Public School
Elementary: Public
7.58 km
Notre Dame Catholic School
Elementary: Catholic
4.76 km
Orillia Campus
Secondary: Public
8.04 km
St Joseph's Separate School
Secondary: Catholic
28.24 km
Patrick Fogarty Secondary School
Secondary: Catholic
6.48 km
Twin Lakes Secondary School
Secondary: Public
7.80 km
Orillia Secondary School
Secondary: Public
6.73 km
Eastview Secondary School
Secondary: Public
28.16 km




