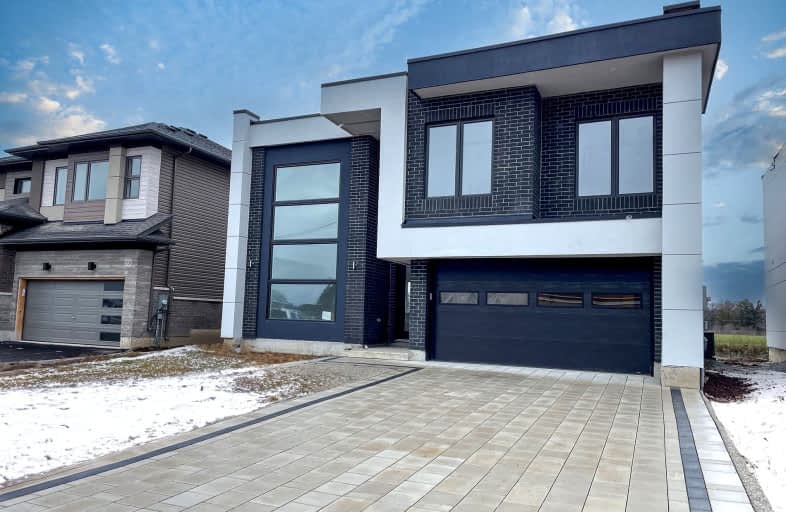Leased on Feb 09, 2024
Note: Property is not currently for sale or for rent.

-
Type: Detached
-
Style: 2-Storey
-
Lease Term: 1 Year
-
Possession: vacant
-
All Inclusive: No Data
-
Lot Size: 0 x 0
-
Age: No Data
-
Days on Site: 35 Days
-
Added: Jan 04, 2024 (1 month on market)
-
Updated:
-
Last Checked: 1 month ago
-
MLS®#: S7379334
-
Listed By: Coldwell banker the real estate centre
Indulge in luxury at this meticulously crafted home, where opulence meets functionality. Radiant in-floor heating, potlights, and 20-foot ceilings exude warmth and grandeur. The chef-inspired kitchen features quartz countertops and built-in appliances. Custom closets maximize space, while the master bedroom offers a walk-in closet and ensuite retreat with a soaker tub, double vanity, and a glass shower. An open-concept office loft overlooks the main floor. The covered deck, backing onto serene green space, is perfect for entertaining. A double garage and stone driveway add convenience. Minutes from the water, highway 11, and Orillia's amenities, this residence blends exclusivity with convenience. Elevate your lifestyle in this thoughtfully designed haven, balancing comfort, style, and practicality. Make this retreat your next home and experience living at its finest.
Extras
Radiant Heat Flooring on Main Floor, Smart Thermostat
Property Details
Facts for 3706 Lakepointe Drive, Severn
Status
Days on Market: 35
Last Status: Leased
Sold Date: Feb 08, 2024
Closed Date: Mar 01, 2024
Expiry Date: May 31, 2024
Sold Price: $3,650
Unavailable Date: Feb 09, 2024
Input Date: Jan 04, 2024
Prior LSC: Listing with no contract changes
Property
Status: Lease
Property Type: Detached
Style: 2-Storey
Area: Severn
Community: Rural Severn
Availability Date: vacant
Inside
Bedrooms: 3
Bathrooms: 3
Kitchens: 1
Rooms: 11
Den/Family Room: Yes
Air Conditioning: Central Air
Fireplace: No
Laundry: Ensuite
Laundry Level: Upper
Washrooms: 3
Building
Basement: None
Heat Type: Forced Air
Heat Source: Gas
Exterior: Brick
Exterior: Stucco/Plaster
Private Entrance: Y
Water Supply: Municipal
Special Designation: Unknown
Parking
Driveway: Pvt Double
Garage Spaces: 2
Garage Type: Attached
Covered Parking Spaces: 4
Total Parking Spaces: 6
Land
Cross Street: Menoke Beach/Quaysid
Municipality District: Severn
Fronting On: West
Parcel of Tied Land: N
Pool: None
Sewer: Sewers
Payment Frequency: Monthly
Rooms
Room details for 3706 Lakepointe Drive, Severn
| Type | Dimensions | Description |
|---|---|---|
| Kitchen Main | 3.20 x 3.51 | |
| Dining Main | 2.97 x 4.11 | |
| Great Rm Main | 7.37 x 3.99 | |
| Foyer Main | 3.02 x 2.13 | |
| Bathroom Main | 1.63 x 2.49 | |
| Br 2nd | 5.72 x 3.94 | |
| Bathroom 2nd | 2.72 x 2.49 | |
| 2nd Br 2nd | 3.45 x 3.00 | |
| 3rd Br 2nd | 4.22 x 3.10 | |
| Bathroom 2nd | 2.44 x 1.47 | |
| Loft 2nd | 3.53 x 3.28 |
| XXXXXXXX | XXX XX, XXXX |
XXXXXX XXX XXXX |
$X,XXX |
| XXX XX, XXXX |
XXXXXX XXX XXXX |
$X,XXX | |
| XXXXXXXX | XXX XX, XXXX |
XXXX XXX XXXX |
$X,XXX,XXX |
| XXX XX, XXXX |
XXXXXX XXX XXXX |
$X,XXX,XXX |
| XXXXXXXX XXXXXX | XXX XX, XXXX | $3,650 XXX XXXX |
| XXXXXXXX XXXXXX | XXX XX, XXXX | $3,950 XXX XXXX |
| XXXXXXXX XXXX | XXX XX, XXXX | $1,600,000 XXX XXXX |
| XXXXXXXX XXXXXX | XXX XX, XXXX | $1,600,000 XXX XXXX |
Car-Dependent
- Almost all errands require a car.

École élémentaire publique L'Héritage
Elementary: PublicChar-Lan Intermediate School
Elementary: PublicSt Peter's School
Elementary: CatholicHoly Trinity Catholic Elementary School
Elementary: CatholicÉcole élémentaire catholique de l'Ange-Gardien
Elementary: CatholicWilliamstown Public School
Elementary: PublicÉcole secondaire publique L'Héritage
Secondary: PublicCharlottenburgh and Lancaster District High School
Secondary: PublicSt Lawrence Secondary School
Secondary: PublicÉcole secondaire catholique La Citadelle
Secondary: CatholicHoly Trinity Catholic Secondary School
Secondary: CatholicCornwall Collegiate and Vocational School
Secondary: Public

