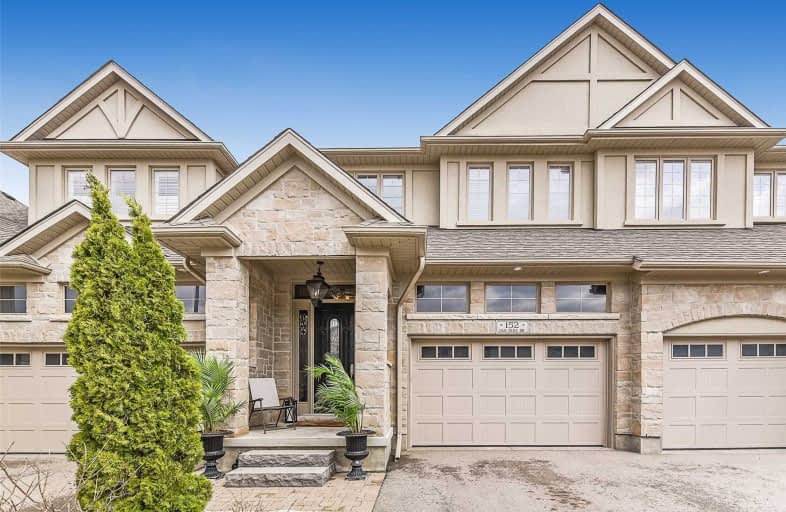Sold on Apr 27, 2019
Note: Property is not currently for sale or for rent.

-
Type: Att/Row/Twnhouse
-
Style: 2-Storey
-
Lot Size: 22.97 x 114.83 Feet
-
Age: No Data
-
Taxes: $4,465 per year
-
Days on Site: 3 Days
-
Added: Sep 07, 2019 (3 days on market)
-
Updated:
-
Last Checked: 2 months ago
-
MLS®#: X4428153
-
Listed By: Re/max twin city realty inc.
3 Bed/3 Bth W/ Modern Finishes, Eat-In Kitchen W/ Quartz Counters, & Breakfast Bar. Formal Dining Room & Great Room. Master Suite W/ Double Door Entry, Coffered Ceiling, Hardwood Flooring, Walk-In Closet & 5-Piece Ensuite. Additional Features:Hardwood & Porcelain Tile On Main Level, Designer Light Fixtures/Pot Lights, Glass Transom Window Accents, Built-In Speakers, & More. Yard W/ A Covered Area, Patio & Hardscaped Yard.
Extras
Close To Rim Park, Grey Silo Golf Course, Shops, Restaurants, Schools, The University Of Waterloo & Wilfred Laurier & Hwy 85. **Interboard Listing: Kitchener- Waterloo R.E. Assoc**
Property Details
Facts for 152 Oak Park Drive, Waterloo
Status
Days on Market: 3
Last Status: Sold
Sold Date: Apr 27, 2019
Closed Date: Jun 27, 2019
Expiry Date: Jul 24, 2019
Sold Price: $645,900
Unavailable Date: Apr 27, 2019
Input Date: Apr 25, 2019
Prior LSC: Listing with no contract changes
Property
Status: Sale
Property Type: Att/Row/Twnhouse
Style: 2-Storey
Area: Waterloo
Inside
Bedrooms: 3
Bathrooms: 3
Kitchens: 1
Rooms: 11
Den/Family Room: Yes
Air Conditioning: Central Air
Fireplace: No
Washrooms: 3
Building
Basement: Unfinished
Heat Type: Forced Air
Heat Source: Gas
Exterior: Brick
Exterior: Stone
Water Supply: Municipal
Special Designation: Unknown
Parking
Driveway: Private
Garage Spaces: 1
Garage Type: Attached
Covered Parking Spaces: 1
Total Parking Spaces: 2
Fees
Tax Year: 2018
Tax Legal Description: Lot 147, Plan 58M506; T/W An Undivided Common
Taxes: $4,465
Highlights
Feature: Fenced Yard
Feature: Golf
Feature: Park
Feature: Rec Centre
Feature: River/Stream
Land
Cross Street: Millennium Blvd
Municipality District: Waterloo
Fronting On: South
Pool: None
Sewer: Sewers
Lot Depth: 114.83 Feet
Lot Frontage: 22.97 Feet
Additional Media
- Virtual Tour: https://unbranded.youriguide.com/152_oak_park_dr_waterloo_on
Rooms
Room details for 152 Oak Park Drive, Waterloo
| Type | Dimensions | Description |
|---|---|---|
| Breakfast Main | 2.62 x 2.46 | |
| Dining Main | 3.76 x 4.19 | |
| Kitchen Main | 3.73 x 2.46 | |
| Living Main | 5.08 x 4.06 | |
| Br Main | 4.72 x 3.15 | |
| Br Main | 3.23 x 3.40 | |
| Master Main | 5.54 x 4.11 |
| XXXXXXXX | XXX XX, XXXX |
XXXX XXX XXXX |
$XXX,XXX |
| XXX XX, XXXX |
XXXXXX XXX XXXX |
$XXX,XXX |
| XXXXXXXX XXXX | XXX XX, XXXX | $645,900 XXX XXXX |
| XXXXXXXX XXXXXX | XXX XX, XXXX | $649,900 XXX XXXX |

Lexington Public School
Elementary: PublicConestogo PS Public School
Elementary: PublicMillen Woods Public School
Elementary: PublicSt Matthew Catholic Elementary School
Elementary: CatholicSt Luke Catholic Elementary School
Elementary: CatholicLester B Pearson PS Public School
Elementary: PublicRosemount - U Turn School
Secondary: PublicSt David Catholic Secondary School
Secondary: CatholicKitchener Waterloo Collegiate and Vocational School
Secondary: PublicBluevale Collegiate Institute
Secondary: PublicWaterloo Collegiate Institute
Secondary: PublicCameron Heights Collegiate Institute
Secondary: Public

