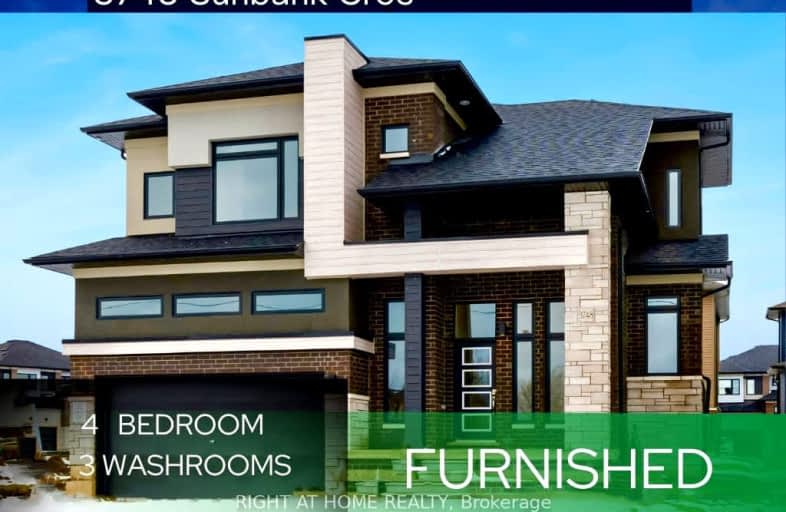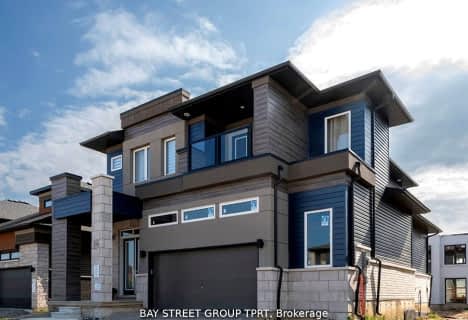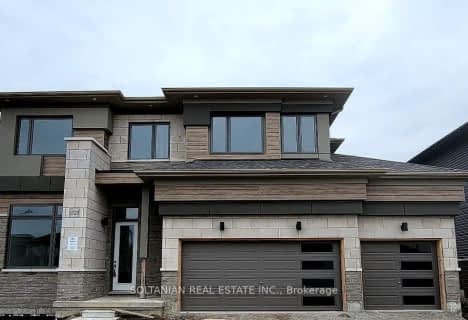Car-Dependent
- Almost all errands require a car.
Somewhat Bikeable
- Most errands require a car.

ÉÉC Samuel-de-Champlain
Elementary: CatholicCouchiching Heights Public School
Elementary: PublicSevern Shores Public School
Elementary: PublicMonsignor Lee Separate School
Elementary: CatholicOrchard Park Elementary School
Elementary: PublicLions Oval Public School
Elementary: PublicOrillia Campus
Secondary: PublicGravenhurst High School
Secondary: PublicPatrick Fogarty Secondary School
Secondary: CatholicTwin Lakes Secondary School
Secondary: PublicTrillium Lakelands' AETC's
Secondary: PublicOrillia Secondary School
Secondary: Public-
O E l C Kitchen
7098 Rama Rd, Severn Bridge ON L0K 1L0 4.08km -
Couchiching Beach Park
Terry Fox Cir, Orillia ON 7.07km -
Centennial Park
Orillia ON 7.49km
-
Scotiabank
5884 Rama Rd, Orillia ON L3V 6H6 4.89km -
Scotiabank
1094 Barrydowne Rd at la, Rama ON L0K 1T0 4.97km -
President's Choice Financial ATM
1029 Brodie Dr, Severn ON L3V 0V2 6.04km




