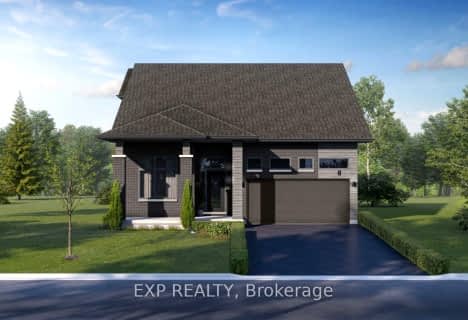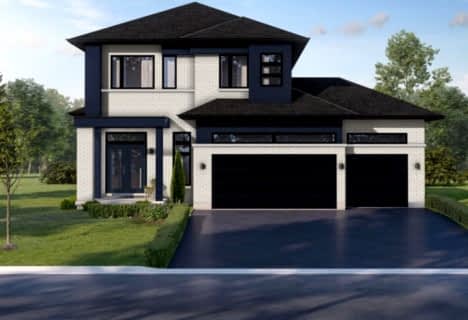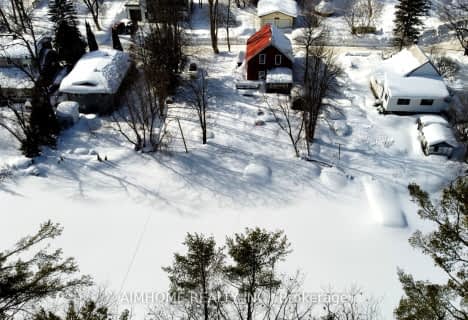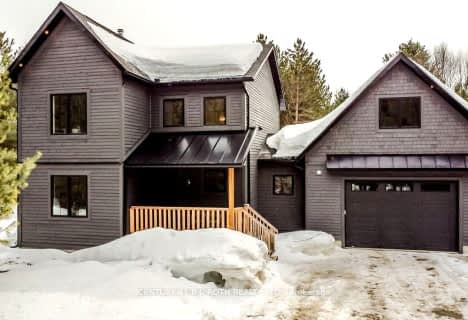Removed on May 10, 2025
Note: Property is not currently for sale or for rent.

-
Type: Detached
-
Style: Bungalow
-
Lot Size: 165 x 492
-
Age: New
-
Taxes: $380 per year
-
Days on Site: 58 Days
-
Added: Jul 04, 2023 (1 month on market)
-
Updated:
-
Last Checked: 1 month ago
-
MLS®#: S6247239
-
Listed By: Re/max right move
Welcome To 3788 Agnew Rd. This Freshly Constructed Bunglow Has Absolutely No Stairs And Will Accommodate Any Lifestyle. Situated On A 1.8 Acre Lot Surrounded By Nature And Absolute Privacy, This 3 Beds 2 Baths 1588Sqft, Open Concept Home Will Wow You With Its Oversized Windows And Tons Of Natural Light. A Chefs Kitchen Awaits You, With Quartz Countertops And High-End Stainless Steel Appliances, The Exterior Soffit Lighting And All Radian In Floor Heat In The House And Attached Garage Will Bring You Maximum Comfort And Efficiency. Fully Hydro Seeded With Warrenty. You Also Have The Heated 24X24Ft Detached Shop For All The Toys. The Location Has Close Access To Lake Couchiching, The Severn River & Hwy 11. If Your Looking For A Truly Peaceful & Fun Lifestyle, This Is The One For You.
Property Details
Facts for 3788 Agnew Road Road, Severn
Status
Days on Market: 58
Last Status: Terminated
Sold Date: May 10, 2025
Closed Date: Nov 30, -0001
Expiry Date: Oct 31, 2022
Unavailable Date: Aug 21, 2022
Input Date: Jun 24, 2022
Prior LSC: Listing with no contract changes
Property
Status: Sale
Property Type: Detached
Style: Bungalow
Age: New
Area: Severn
Community: Rural Severn
Availability Date: IMMED
Assessment Amount: $72,000
Assessment Year: 2022
Inside
Bedrooms: 3
Bathrooms: 2
Kitchens: 1
Rooms: 10
Air Conditioning: None
Washrooms: 2
Building
Basement: None
Exterior: Vinyl Siding
Elevator: N
UFFI: No
Water Supply Type: Drilled Well
Other Structures: Workshop
Parking
Driveway: Pvt Double
Covered Parking Spaces: 12
Total Parking Spaces: 16
Fees
Tax Year: 2022
Tax Legal Description: PT W1/2 LT 9 CON 13 NORTH ORILLIA PT 1 51R35198 TO
Taxes: $380
Land
Cross Street: Hwy 11 To Agnew Road
Municipality District: Severn
Parcel Number: 586080165
Sewer: Septic
Lot Depth: 492
Lot Frontage: 165
Acres: .50-1.99
Zoning: R1
Rooms
Room details for 3788 Agnew Road Road, Severn
| Type | Dimensions | Description |
|---|---|---|
| Living Main | 7.04 x 5.87 | |
| Dining Main | 2.44 x 3.68 | |
| Kitchen Main | 5.33 x 3.30 | |
| Mudroom Main | 1.83 x 2.62 | |
| Laundry Main | 1.83 x 2.13 | |
| Prim Bdrm Main | 4.29 x 4.11 | W/I Closet |
| Br Main | 3.43 x 3.12 | |
| Bathroom Main | 1.52 x 2.72 | |
| Br Main | 3.53 x 3.12 |
| XXXXXXXX | XXX XX, XXXX |
XXXXXXXX XXX XXXX |
|
| XXX XX, XXXX |
XXXXXX XXX XXXX |
$XXX,XXX | |
| XXXXXXXX | XXX XX, XXXX |
XXXX XXX XXXX |
$XXX,XXX |
| XXX XX, XXXX |
XXXXXX XXX XXXX |
$XXX,XXX | |
| XXXXXXXX | XXX XX, XXXX |
XXXXXXX XXX XXXX |
|
| XXX XX, XXXX |
XXXXXX XXX XXXX |
$X,XXX,XXX | |
| XXXXXXXX | XXX XX, XXXX |
XXXXXXX XXX XXXX |
|
| XXX XX, XXXX |
XXXXXX XXX XXXX |
$X,XXX,XXX | |
| XXXXXXXX | XXX XX, XXXX |
XXXX XXX XXXX |
$XXX,XXX |
| XXX XX, XXXX |
XXXXXX XXX XXXX |
$XXX,XXX | |
| XXXXXXXX | XXX XX, XXXX |
XXXXXXXX XXX XXXX |
|
| XXX XX, XXXX |
XXXXXX XXX XXXX |
$XXX,XXX | |
| XXXXXXXX | XXX XX, XXXX |
XXXXXXX XXX XXXX |
|
| XXX XX, XXXX |
XXXXXX XXX XXXX |
$X,XXX,XXX | |
| XXXXXXXX | XXX XX, XXXX |
XXXXXXX XXX XXXX |
|
| XXX XX, XXXX |
XXXXXX XXX XXXX |
$X,XXX,XXX | |
| XXXXXXXX | XXX XX, XXXX |
XXXX XXX XXXX |
$XXX,XXX |
| XXX XX, XXXX |
XXXXXX XXX XXXX |
$XXX,XXX |
| XXXXXXXX XXXXXXXX | XXX XX, XXXX | XXX XXXX |
| XXXXXXXX XXXXXX | XXX XX, XXXX | $999,900 XXX XXXX |
| XXXXXXXX XXXX | XXX XX, XXXX | $950,000 XXX XXXX |
| XXXXXXXX XXXXXX | XXX XX, XXXX | $999,900 XXX XXXX |
| XXXXXXXX XXXXXXX | XXX XX, XXXX | XXX XXXX |
| XXXXXXXX XXXXXX | XXX XX, XXXX | $1,058,000 XXX XXXX |
| XXXXXXXX XXXXXXX | XXX XX, XXXX | XXX XXXX |
| XXXXXXXX XXXXXX | XXX XX, XXXX | $1,199,888 XXX XXXX |
| XXXXXXXX XXXX | XXX XX, XXXX | $950,000 XXX XXXX |
| XXXXXXXX XXXXXX | XXX XX, XXXX | $999,900 XXX XXXX |
| XXXXXXXX XXXXXXXX | XXX XX, XXXX | XXX XXXX |
| XXXXXXXX XXXXXX | XXX XX, XXXX | $999,900 XXX XXXX |
| XXXXXXXX XXXXXXX | XXX XX, XXXX | XXX XXXX |
| XXXXXXXX XXXXXX | XXX XX, XXXX | $1,100,000 XXX XXXX |
| XXXXXXXX XXXXXXX | XXX XX, XXXX | XXX XXXX |
| XXXXXXXX XXXXXX | XXX XX, XXXX | $1,199,888 XXX XXXX |
| XXXXXXXX XXXX | XXX XX, XXXX | $260,000 XXX XXXX |
| XXXXXXXX XXXXXX | XXX XX, XXXX | $269,900 XXX XXXX |

K P Manson Public School
Elementary: PublicRama Central Public School
Elementary: PublicCouchiching Heights Public School
Elementary: PublicSevern Shores Public School
Elementary: PublicMonsignor Lee Separate School
Elementary: CatholicOrchard Park Elementary School
Elementary: PublicOrillia Campus
Secondary: PublicGravenhurst High School
Secondary: PublicPatrick Fogarty Secondary School
Secondary: CatholicTwin Lakes Secondary School
Secondary: PublicTrillium Lakelands' AETC's
Secondary: PublicOrillia Secondary School
Secondary: Public- 2 bath
- 4 bed
- 2000 sqft
8272 Rama Road, Ramara, Ontario • L0K 2B0 • Rural Ramara
- 3 bath
- 4 bed
Lot 50 Searidge Street, Severn, Ontario • L3V 8R1 • West Shore
- 3 bath
- 4 bed
- 2500 sqft
LOT 105 Searidge Street, Severn, Ontario • L3V 0Y4 • West Shore
- 2 bath
- 3 bed
- 2 bath
- 4 bed
- 1100 sqft
3015 Sparrow Lake Road South, Severn, Ontario • L0K 2B0 • Rural Severn
- 3 bath
- 3 bed
- 2000 sqft
4033 Boyd Road, Severn, Ontario • L0K 2B0 • Rural Severn






