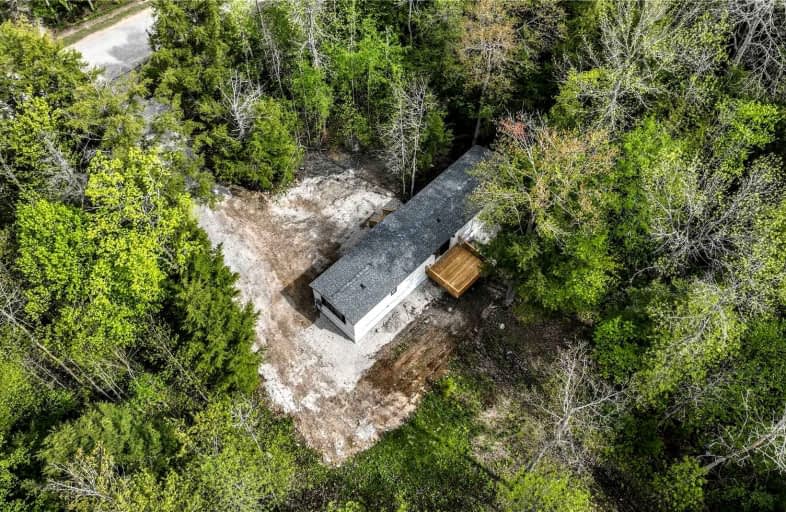Sold on Jul 28, 2022
Note: Property is not currently for sale or for rent.

-
Type: Other
-
Style: Bungalow
-
Size: 1100 sqft
-
Lot Size: 252 x 865 Feet
-
Age: New
-
Days on Site: 65 Days
-
Added: May 24, 2022 (2 months on market)
-
Updated:
-
Last Checked: 1 month ago
-
MLS®#: S5629868
-
Listed By: Re/max right move, brokerage
Privacy Plus! Looking To Downsize Or Purchase Your First Home? Don't Miss Out On This Unique Opportunity To Own A Newly Constructed (2020) 2 Bedroom, 2 Bathroom 1300 Sq Ft Modular Home On 25 Acres Of Leased Land At An Affordable Price. The Open Concept Design Offers Ample Kitchen Space With Lots Of Storage Including A 4 Ft By 3 Ft Kitchen Island With Laminate Counter Tops. Laminate Hardwood Flooring Throughout. Primary Bedroom Has A Three Piece Ensuite For Your Comfort. Large Deck Overlooking Tranquil Forest. 15 Minutes To Orillia. Monthly Fees: Land Lease $490.00
Property Details
Facts for 3815 Agnew Road, Severn
Status
Days on Market: 65
Last Status: Sold
Sold Date: Jul 28, 2022
Closed Date: Aug 05, 2022
Expiry Date: Aug 10, 2022
Sold Price: $375,000
Unavailable Date: Jul 28, 2022
Input Date: May 24, 2022
Property
Status: Sale
Property Type: Other
Style: Bungalow
Size (sq ft): 1100
Age: New
Area: Severn
Community: Washago
Inside
Bedrooms: 2
Bathrooms: 2
Kitchens: 1
Fireplace: No
Laundry Level: Main
Central Vacuum: N
Washrooms: 2
Utilities
Electricity: Available
Gas: No
Cable: Available
Telephone: Yes
Building
Basement: Crawl Space
Heat Type: Forced Air
Heat Source: Propane
Exterior: Alum Siding
Elevator: N
UFFI: No
Energy Certificate: N
Green Verification Status: N
Water Supply Type: Drilled Well
Water Supply: Well
Special Designation: Landlease
Parking
Driveway: Private
Garage Spaces: 6
Garage Type: None
Covered Parking Spaces: 6
Total Parking Spaces: 6
Fees
Tax Year: 2022
Tax Legal Description: Pt Lt 8 Con 13 North Orillia Pt 1, 51R24685; Sever
Highlights
Feature: Wooded/Treed
Land
Cross Street: Hwy 11 To Agnew Rd E
Municipality District: Severn
Fronting On: South
Parcel Number: 586080050
Pool: None
Sewer: Septic
Lot Depth: 865 Feet
Lot Frontage: 252 Feet
Acres: 25-49.99
Zoning: Ru/Ep
Waterfront: None
Rooms
Room details for 3815 Agnew Road, Severn
| Type | Dimensions | Description |
|---|---|---|
| Living Main | 4.44 x 9.91 | |
| 2nd Br Main | 3.66 x 2.77 | |
| Bathroom Main | 2.89 x 1.78 | 3 Pc Bath |
| Prim Bdrm Main | 3.53 x 3.81 | |
| Bathroom Main | 1.65 x 4.39 | 3 Pc Ensuite |
| XXXXXXXX | XXX XX, XXXX |
XXXX XXX XXXX |
$XXX,XXX |
| XXX XX, XXXX |
XXXXXX XXX XXXX |
$XXX,XXX |
| XXXXXXXX XXXX | XXX XX, XXXX | $375,000 XXX XXXX |
| XXXXXXXX XXXXXX | XXX XX, XXXX | $399,999 XXX XXXX |

K P Manson Public School
Elementary: PublicRama Central Public School
Elementary: PublicCouchiching Heights Public School
Elementary: PublicSevern Shores Public School
Elementary: PublicMonsignor Lee Separate School
Elementary: CatholicOrchard Park Elementary School
Elementary: PublicOrillia Campus
Secondary: PublicGravenhurst High School
Secondary: PublicPatrick Fogarty Secondary School
Secondary: CatholicTwin Lakes Secondary School
Secondary: PublicTrillium Lakelands' AETC's
Secondary: PublicOrillia Secondary School
Secondary: Public

