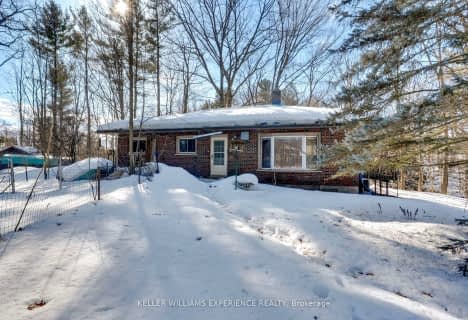
ÉÉC Samuel-de-Champlain
Elementary: Catholic
4.25 km
Couchiching Heights Public School
Elementary: Public
3.62 km
Monsignor Lee Separate School
Elementary: Catholic
4.60 km
Orchard Park Elementary School
Elementary: Public
3.98 km
Lions Oval Public School
Elementary: Public
4.97 km
Notre Dame Catholic School
Elementary: Catholic
4.48 km
Orillia Campus
Secondary: Public
5.65 km
Gravenhurst High School
Secondary: Public
30.23 km
Patrick Fogarty Secondary School
Secondary: Catholic
3.35 km
Twin Lakes Secondary School
Secondary: Public
6.64 km
Orillia Secondary School
Secondary: Public
4.64 km
Eastview Secondary School
Secondary: Public
31.77 km


