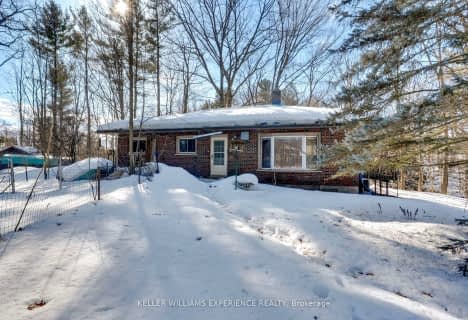
ÉÉC Samuel-de-Champlain
Elementary: Catholic
4.38 km
Couchiching Heights Public School
Elementary: Public
3.75 km
Monsignor Lee Separate School
Elementary: Catholic
4.74 km
Orchard Park Elementary School
Elementary: Public
4.12 km
Lions Oval Public School
Elementary: Public
5.11 km
Notre Dame Catholic School
Elementary: Catholic
4.59 km
Orillia Campus
Secondary: Public
5.79 km
Gravenhurst High School
Secondary: Public
30.12 km
Patrick Fogarty Secondary School
Secondary: Catholic
3.49 km
Twin Lakes Secondary School
Secondary: Public
6.77 km
Orillia Secondary School
Secondary: Public
4.78 km
Eastview Secondary School
Secondary: Public
31.84 km

