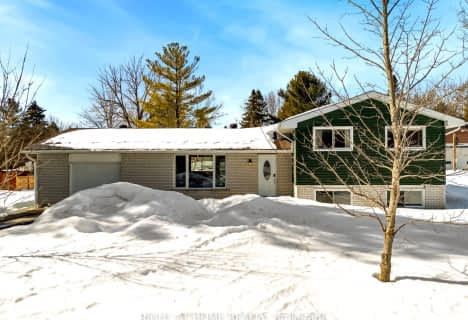Sold on Jun 30, 2017
Note: Property is not currently for sale or for rent.

-
Type: Detached
-
Style: Bungalow
-
Lot Size: 102.82 x 278.88 Feet
-
Age: 6-15 years
-
Taxes: $3,446 per year
-
Days on Site: 14 Days
-
Added: Jul 02, 2023 (2 weeks on market)
-
Updated:
-
Last Checked: 1 month ago
-
MLS®#: S6297016
-
Listed By: Century 21 b.j. roth realty ltd., brokerage
Immaculate One Owner Home On Cul-De-Sac In Desirable Marchmont Location. Private 2/3 Acre Lot With Approx 25 Foot Tree Buffer At The Back, Potential For Access From Millwood Rd. Great Flow In This Spacious Home From The Moment You Step Inside. Light And Bright Open Concept Great Room With Hardwood Floor, Cathedral Ceiling, Sky Lights, Pot Lights, Gas F/P With Built In Hidden Tv And 2 Walk-Outs To Patio And Pond. Nat Gas Heat, A/C, New Shingles 2014. ALL INFO APPROX.
Property Details
Facts for 3854 Jenn Lynn Court, Severn
Status
Days on Market: 14
Last Status: Sold
Sold Date: Jun 30, 2017
Closed Date: Sep 07, 2017
Expiry Date: Sep 30, 2017
Sold Price: $637,500
Unavailable Date: Nov 30, -0001
Input Date: Jul 19, 2017
Property
Status: Sale
Property Type: Detached
Style: Bungalow
Age: 6-15
Area: Severn
Community: Marchmont
Availability Date: OTHER
Inside
Bedrooms: 3
Bathrooms: 2
Kitchens: 1
Rooms: 9
Air Conditioning: Central Air
Washrooms: 2
Building
Basement: Full
Basement 2: Part Fin
Exterior: Brick
Exterior: Vinyl Siding
Elevator: N
Water Supply Type: Unknown
Parking
Covered Parking Spaces: 4
Total Parking Spaces: 6
Fees
Tax Year: 2016
Tax Legal Description: Pcl Plan 1-Sec 51M558; Lt 33 Pl 51M558 Severn; Sev
Taxes: $3,446
Land
Cross Street: Hwy 12 W & Townline
Municipality District: Severn
Fronting On: West
Pool: None
Sewer: Septic
Lot Depth: 278.88 Feet
Lot Frontage: 102.82 Feet
Acres: < .50
Zoning: res
Rooms
Room details for 3854 Jenn Lynn Court, Severn
| Type | Dimensions | Description |
|---|---|---|
| Great Rm Main | 4.67 x 5.73 | |
| Kitchen Main | 3.53 x 4.71 | |
| Dining Main | 3.57 x 3.33 | |
| Prim Bdrm Main | 3.81 x 4.83 | |
| Br Main | 3.43 x 3.32 | |
| Br Main | 3.47 x 3.06 | |
| Family Main | 5.78 x 4.72 | |
| Bathroom Main | - | |
| Bathroom Main | - |
| XXXXXXXX | XXX XX, XXXX |
XXXX XXX XXXX |
$XXX,XXX |
| XXX XX, XXXX |
XXXXXX XXX XXXX |
$XXX,XXX | |
| XXXXXXXX | XXX XX, XXXX |
XXXX XXX XXXX |
$XXX,XXX |
| XXX XX, XXXX |
XXXXXX XXX XXXX |
$XXX,XXX |
| XXXXXXXX XXXX | XXX XX, XXXX | $637,500 XXX XXXX |
| XXXXXXXX XXXXXX | XXX XX, XXXX | $639,900 XXX XXXX |
| XXXXXXXX XXXX | XXX XX, XXXX | $637,500 XXX XXXX |
| XXXXXXXX XXXXXX | XXX XX, XXXX | $639,900 XXX XXXX |

ÉÉC Samuel-de-Champlain
Elementary: CatholicWarminster Elementary School
Elementary: PublicMarchmont Public School
Elementary: PublicOrchard Park Elementary School
Elementary: PublicHarriett Todd Public School
Elementary: PublicNotre Dame Catholic School
Elementary: CatholicOrillia Campus
Secondary: PublicSt Joseph's Separate School
Secondary: CatholicPatrick Fogarty Secondary School
Secondary: CatholicTwin Lakes Secondary School
Secondary: PublicOrillia Secondary School
Secondary: PublicEastview Secondary School
Secondary: Public- 2 bath
- 3 bed
- 1100 sqft
4006 Line 13 North, Oro Medonte, Ontario • L0K 1E0 • Warminister

