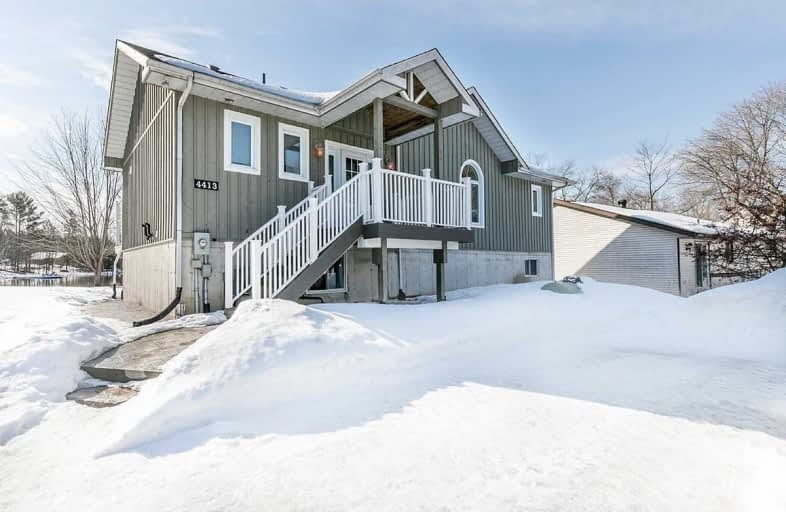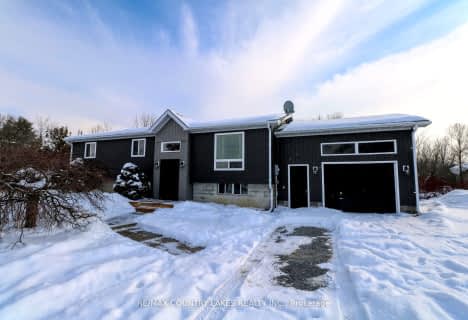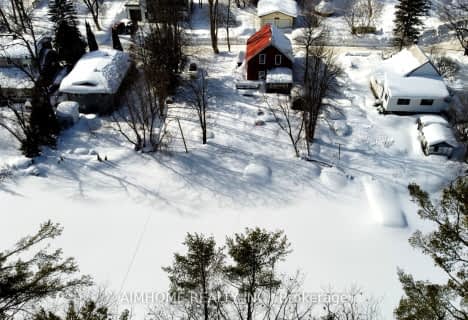
Video Tour

K P Manson Public School
Elementary: Public
3.48 km
Rama Central Public School
Elementary: Public
4.57 km
Uptergrove Public School
Elementary: Public
17.23 km
Couchiching Heights Public School
Elementary: Public
15.68 km
Severn Shores Public School
Elementary: Public
7.31 km
Monsignor Lee Separate School
Elementary: Catholic
16.72 km
Orillia Campus
Secondary: Public
17.61 km
Gravenhurst High School
Secondary: Public
18.58 km
Patrick Fogarty Secondary School
Secondary: Catholic
16.18 km
Twin Lakes Secondary School
Secondary: Public
19.51 km
Trillium Lakelands' AETC's
Secondary: Public
32.04 km
Orillia Secondary School
Secondary: Public
17.64 km







