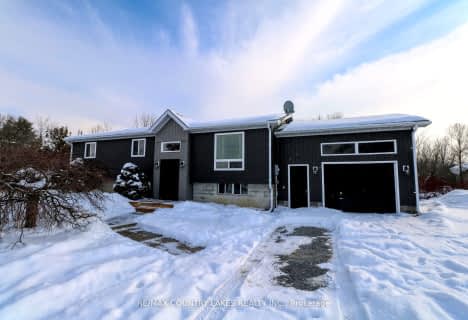Sold on Feb 12, 2020
Note: Property is not currently for sale or for rent.

-
Type: Detached
-
Style: Bungalow
-
Lot Size: 101.71 x 309.49
-
Age: 16-30 years
-
Taxes: $3,399 per year
-
Days on Site: 16 Days
-
Added: Jul 03, 2023 (2 weeks on market)
-
Updated:
-
Last Checked: 1 month ago
-
MLS®#: S6298888
-
Listed By: Re/max hallmark chay realty brokerage
Absolutely Stunning Water Front Living All Year Round. Extremely Well Maintained, Ownership Proud Waterfront Home With Spectacular Views Over Seven River. Offers Almost A Half Acre Land With Over 100' Of Water Frontage. Roof ( 2018),Three Large Wrap Around Deck Overlooking Water And Tree. Cathedral High Ceiling With 360 Panorama Windows. Quality Wood Flooring Throughout, Large Open Concept Eat In Kitchen Dinging And Living. On A Highly Sort After Breathtaking
Property Details
Facts for 4530 Granite Ridge Lane, Severn
Status
Days on Market: 16
Last Status: Sold
Sold Date: Feb 12, 2020
Closed Date: Apr 15, 2020
Expiry Date: Apr 30, 2020
Sold Price: $580,000
Unavailable Date: Nov 30, -0001
Input Date: Jan 29, 2020
Prior LSC: Sold
Property
Status: Sale
Property Type: Detached
Style: Bungalow
Age: 16-30
Area: Severn
Community: Rural Severn
Availability Date: FLEX
Assessment Year: 2018
Inside
Bedrooms: 3
Bathrooms: 2
Kitchens: 1
Rooms: 9
Air Conditioning: None
Washrooms: 2
Building
Basement: Part Bsmt
Basement 2: Sep Entrance
Exterior: Vinyl Siding
Water Supply Type: Lake/River
Parking
Driveway: Pvt Double
Covered Parking Spaces: 8
Total Parking Spaces: 8
Fees
Tax Year: 2019
Tax Legal Description: PT LT 12 CON 15 NORTH ORILLIA, PT 2 PL 51R31058, T
Taxes: $3,399
Land
Cross Street: Hwy 11, Exit Right O
Municipality District: Severn
Fronting On: South
Parcel Number: 586110168
Pool: None
Sewer: Septic
Lot Depth: 309.49
Lot Frontage: 101.71
Lot Irregularities: 197.32 Ft X 268.27 Ft
Acres: .50-1.99
Zoning: Res
Waterfront: Direct
Water Body Name: Severn
Water Body Type: River
Water Frontage: 199
Water Features: Watrfrnt-Deeded
Rooms
Room details for 4530 Granite Ridge Lane, Severn
| Type | Dimensions | Description |
|---|---|---|
| Dining Main | 4.64 x 3.12 | |
| Living Main | 4.82 x 6.35 | |
| Prim Bdrm Main | 3.70 x 4.64 | W/I Closet |
| Br Main | 4.41 x 3.53 | |
| Br Main | 3.14 x 3.27 | |
| Laundry Main | - | |
| Bathroom Main | - | |
| Bathroom Main | - | |
| Kitchen Main | 4.54 x 2.76 | Eat-In Kitchen |
| XXXXXXXX | XXX XX, XXXX |
XXXX XXX XXXX |
$XXX,XXX |
| XXX XX, XXXX |
XXXXXX XXX XXXX |
$XXX,XXX | |
| XXXXXXXX | XXX XX, XXXX |
XXXXXXX XXX XXXX |
|
| XXX XX, XXXX |
XXXXXX XXX XXXX |
$XXX,XXX | |
| XXXXXXXX | XXX XX, XXXX |
XXXX XXX XXXX |
$XXX,XXX |
| XXX XX, XXXX |
XXXXXX XXX XXXX |
$XXX,XXX | |
| XXXXXXXX | XXX XX, XXXX |
XXXXXXX XXX XXXX |
|
| XXX XX, XXXX |
XXXXXX XXX XXXX |
$XXX,XXX |
| XXXXXXXX XXXX | XXX XX, XXXX | $580,000 XXX XXXX |
| XXXXXXXX XXXXXX | XXX XX, XXXX | $589,900 XXX XXXX |
| XXXXXXXX XXXXXXX | XXX XX, XXXX | XXX XXXX |
| XXXXXXXX XXXXXX | XXX XX, XXXX | $589,900 XXX XXXX |
| XXXXXXXX XXXX | XXX XX, XXXX | $580,000 XXX XXXX |
| XXXXXXXX XXXXXX | XXX XX, XXXX | $589,900 XXX XXXX |
| XXXXXXXX XXXXXXX | XXX XX, XXXX | XXX XXXX |
| XXXXXXXX XXXXXX | XXX XX, XXXX | $589,900 XXX XXXX |

K P Manson Public School
Elementary: PublicRama Central Public School
Elementary: PublicGravenhurst Public School
Elementary: PublicMuskoka Beechgrove Public School
Elementary: PublicCouchiching Heights Public School
Elementary: PublicSevern Shores Public School
Elementary: PublicOrillia Campus
Secondary: PublicGravenhurst High School
Secondary: PublicPatrick Fogarty Secondary School
Secondary: CatholicTwin Lakes Secondary School
Secondary: PublicTrillium Lakelands' AETC's
Secondary: PublicOrillia Secondary School
Secondary: Public- 2 bath
- 3 bed
2677 Concession B Road, Ramara, Ontario • L0K 1B0 • Rural Ramara
- 2 bath
- 3 bed
- 700 sqft
4294 Canal Road, Severn, Ontario • L0K 2B0 • Rural Severn


