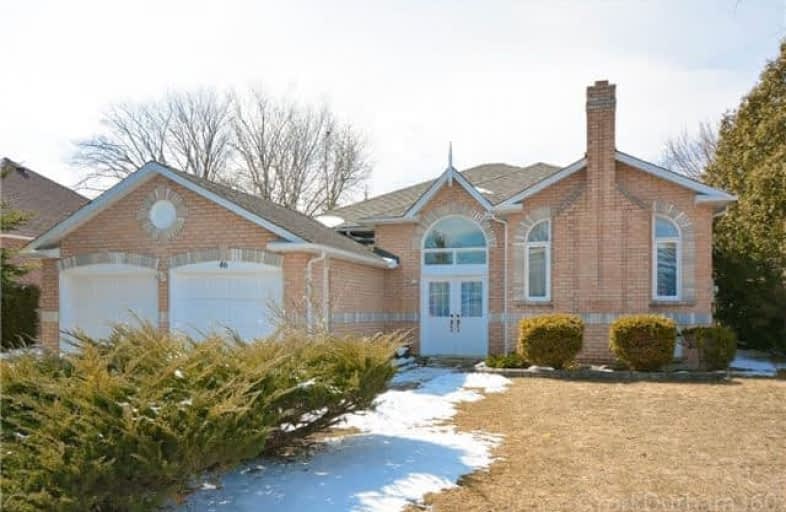Sold on Mar 25, 2018
Note: Property is not currently for sale or for rent.

-
Type: Detached
-
Style: Bungalow
-
Size: 1100 sqft
-
Lot Size: 71.52 x 176.78 Feet
-
Age: 16-30 years
-
Taxes: $4,365 per year
-
Days on Site: 9 Days
-
Added: Sep 07, 2019 (1 week on market)
-
Updated:
-
Last Checked: 1 month ago
-
MLS®#: N4068497
-
Listed By: Coldwell banker - r.m.r. real estate, brokerage
Wow! Not Seen In Sunderland Often! 3 Bedroom Brick Bungalow On A Large Lot. Double Door Entry Into Large Welcoming Foyer W/ Access To The Double Car Garage. Large Master Bedroom W/ Walk-In Closet And Updated Ensuite(2018) The Generously Sized Basement Is Just Waiting For Your Finishing. Enjoy Small Town Living In This Friendly Quiet Neighbourhood. School Is Just Around The Corner. Walking Distance To Downtown For Shops, Restaurants, Post Office And Banking.
Extras
Freshly Painted, Roof (2009) - 30 Year. Include: Ss Fridge, Ss Stove, Bi Ss Dishwasher (All 2017). Washer And Dryer. Electric Light Fixtures. Window Coverings. Pool And Pool Equipment. Exclude Fireplace, Water Cooler And Island In Breakfast
Property Details
Facts for 46 Lorne Street, Brock
Status
Days on Market: 9
Last Status: Sold
Sold Date: Mar 25, 2018
Closed Date: May 11, 2018
Expiry Date: Jun 15, 2018
Sold Price: $520,000
Unavailable Date: Mar 25, 2018
Input Date: Mar 16, 2018
Prior LSC: Sold
Property
Status: Sale
Property Type: Detached
Style: Bungalow
Size (sq ft): 1100
Age: 16-30
Area: Brock
Community: Sunderland
Availability Date: Tbd
Inside
Bedrooms: 3
Bathrooms: 2
Kitchens: 1
Rooms: 7
Den/Family Room: No
Air Conditioning: Central Air
Fireplace: No
Laundry Level: Lower
Washrooms: 2
Utilities
Electricity: Yes
Gas: Yes
Cable: No
Telephone: Yes
Building
Basement: Full
Basement 2: Unfinished
Heat Type: Forced Air
Heat Source: Gas
Exterior: Brick
Water Supply: Municipal
Special Designation: Unknown
Parking
Driveway: Private
Garage Spaces: 2
Garage Type: Attached
Covered Parking Spaces: 4
Total Parking Spaces: 6
Fees
Tax Year: 2017
Tax Legal Description: Pcl 23-1, Sec 40M1750; Lt 23, Pl 40M1750 (Brock);*
Taxes: $4,365
Highlights
Feature: Fenced Yard
Feature: Level
Feature: Park
Feature: Public Transit
Feature: Rec Centre
Feature: School
Land
Cross Street: River Street And Pin
Municipality District: Brock
Fronting On: West
Pool: Abv Grnd
Sewer: Sewers
Lot Depth: 176.78 Feet
Lot Frontage: 71.52 Feet
Lot Irregularities: As Per Mpac - Irregul
Acres: < .50
Additional Media
- Virtual Tour: https://my.matterport.com/show/?m=Dp72dcH3qEH&mls=1
Rooms
Room details for 46 Lorne Street, Brock
| Type | Dimensions | Description |
|---|---|---|
| Living Main | 7.87 x 4.93 | Combined W/Dining, Laminate, Vaulted Ceiling |
| Dining Main | - | Combined W/Living, Laminate, Open Concept |
| Kitchen Main | 3.61 x 2.08 | Stainless Steel Appl, Backsplash, Laminate |
| Breakfast Main | 4.55 x 2.51 | W/O To Yard, Pantry, Laminate |
| Master Main | 3.66 x 4.32 | W/I Closet, 4 Pc Ensuite, O/Looks Backyard |
| 2nd Br Main | 3.38 x 2.95 | Broadloom, Closet, South View |
| 3rd Br Main | 2.90 x 4.01 | Broadloom, Closet, South View |

| XXXXXXXX | XXX XX, XXXX |
XXXX XXX XXXX |
$XXX,XXX |
| XXX XX, XXXX |
XXXXXX XXX XXXX |
$XXX,XXX |
| XXXXXXXX XXXX | XXX XX, XXXX | $520,000 XXX XXXX |
| XXXXXXXX XXXXXX | XXX XX, XXXX | $519,995 XXX XXXX |

Greenbank Public School
Elementary: PublicWoodville Elementary School
Elementary: PublicSunderland Public School
Elementary: PublicUxbridge Public School
Elementary: PublicMcCaskill's Mills Public School
Elementary: PublicJoseph Gould Public School
Elementary: PublicBrock High School
Secondary: PublicSutton District High School
Secondary: PublicLindsay Collegiate and Vocational Institute
Secondary: PublicBrooklin High School
Secondary: PublicPort Perry High School
Secondary: PublicUxbridge Secondary School
Secondary: Public
