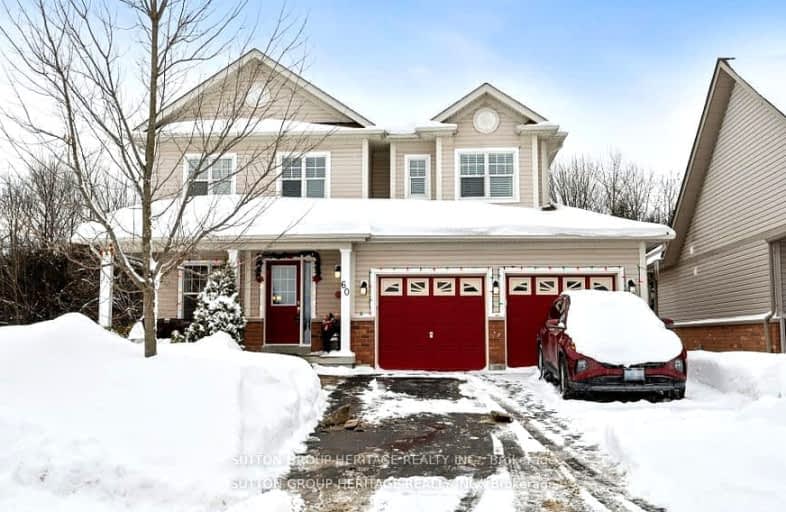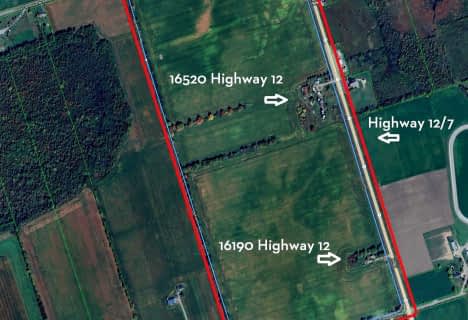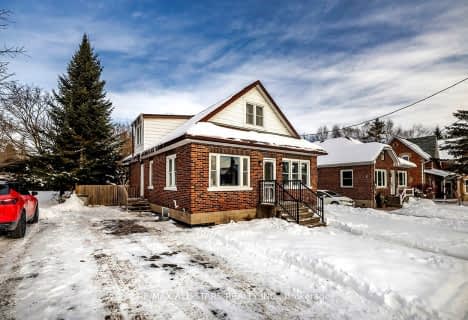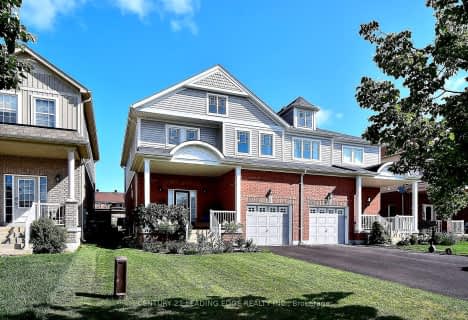Car-Dependent
- Most errands require a car.
Somewhat Bikeable
- Most errands require a car.

Greenbank Public School
Elementary: PublicWoodville Elementary School
Elementary: PublicSunderland Public School
Elementary: PublicUxbridge Public School
Elementary: PublicMcCaskill's Mills Public School
Elementary: PublicJoseph Gould Public School
Elementary: PublicBrock High School
Secondary: PublicSutton District High School
Secondary: PublicLindsay Collegiate and Vocational Institute
Secondary: PublicBrooklin High School
Secondary: PublicPort Perry High School
Secondary: PublicUxbridge Secondary School
Secondary: Public-
Cannington Park
Cannington ON 10.54km -
Pefferlaw Community Park
Georgina ON 11.65km -
Robinglade Park
12.87km
-
TD Canada Trust ATM
3 Hwy 7, Manilla ON K0M 2J0 8.51km -
TD Bank Financial Group
230 Toronto St S, Uxbridge ON L9P 0C4 18.36km -
BMO Bank of Montreal
2 Elgin Park Dr, Uxbridge ON L9P 0B1 18.51km










