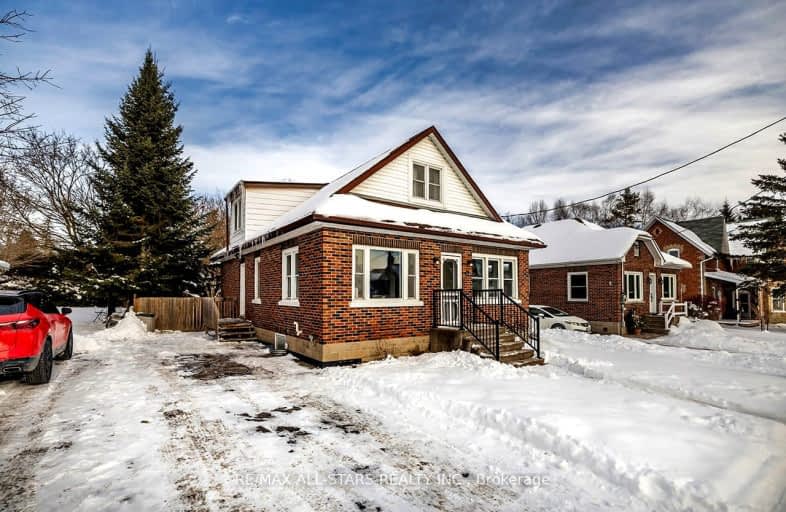Car-Dependent
- Most errands require a car.
46
/100
Somewhat Bikeable
- Most errands require a car.
33
/100

Greenbank Public School
Elementary: Public
12.94 km
Woodville Elementary School
Elementary: Public
15.89 km
Sunderland Public School
Elementary: Public
0.39 km
Uxbridge Public School
Elementary: Public
18.26 km
McCaskill's Mills Public School
Elementary: Public
8.57 km
Joseph Gould Public School
Elementary: Public
17.62 km
Brock High School
Secondary: Public
8.91 km
Sutton District High School
Secondary: Public
24.13 km
Lindsay Collegiate and Vocational Institute
Secondary: Public
27.13 km
Brooklin High School
Secondary: Public
34.06 km
Port Perry High School
Secondary: Public
20.03 km
Uxbridge Secondary School
Secondary: Public
17.55 km
-
Pine Ridge Pudelpointer Hunting Reserve
9.27km -
Cannington Park
Cannington ON 9.79km -
Robinglade Park
13.11km
-
TD Bank Financial Group
3 Hwy 7, Manilla ON K0M 2J0 7.86km -
BMO Bank of Montreal
99 King St, Woodville ON K0M 2T0 16.17km -
Kawartha Credit Union
420 Eldon Rd, Little Britain ON K0M 2C0 16.48km


