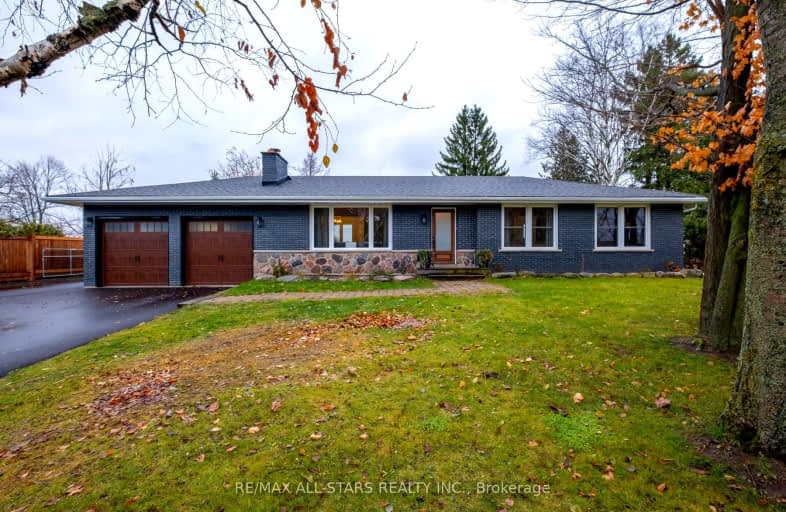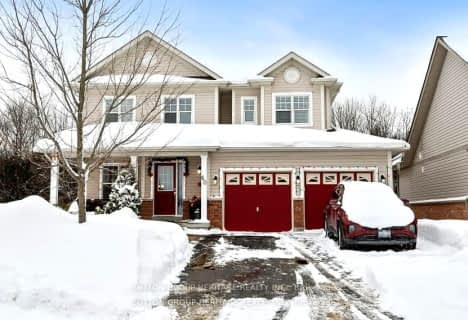
Greenbank Public School
Elementary: Public
10.72 km
St Joseph Catholic School
Elementary: Catholic
14.50 km
Sunderland Public School
Elementary: Public
3.57 km
Uxbridge Public School
Elementary: Public
14.41 km
McCaskill's Mills Public School
Elementary: Public
11.88 km
Joseph Gould Public School
Elementary: Public
13.84 km
ÉSC Pape-François
Secondary: Catholic
32.25 km
Brock High School
Secondary: Public
12.52 km
Sutton District High School
Secondary: Public
23.29 km
Brooklin High School
Secondary: Public
31.20 km
Port Perry High School
Secondary: Public
18.00 km
Uxbridge Secondary School
Secondary: Public
13.76 km


